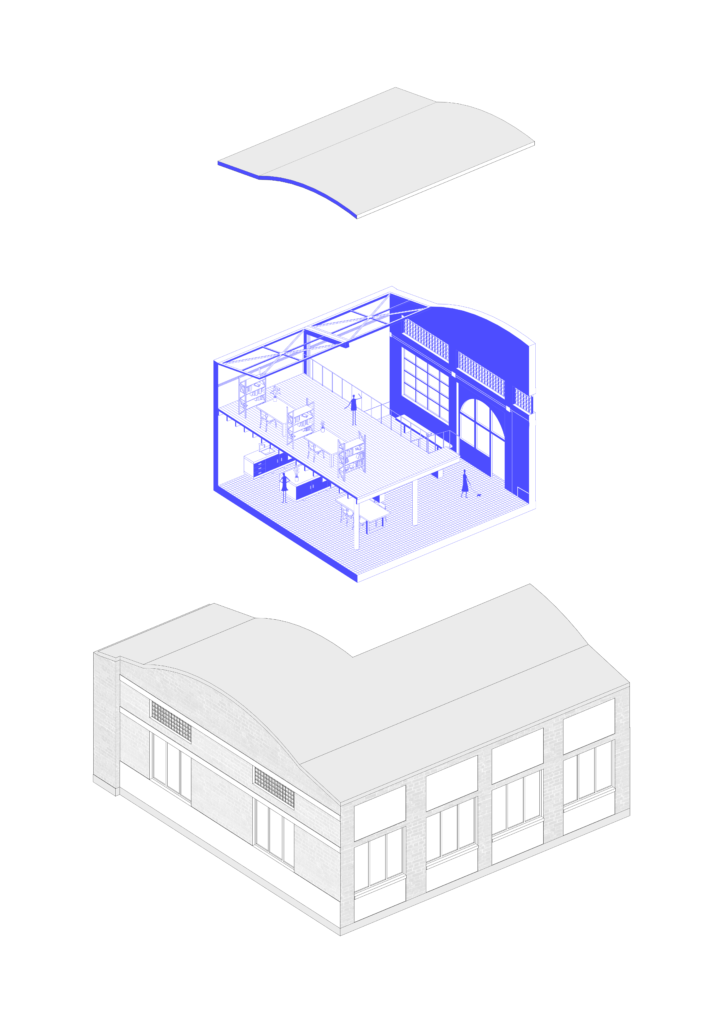
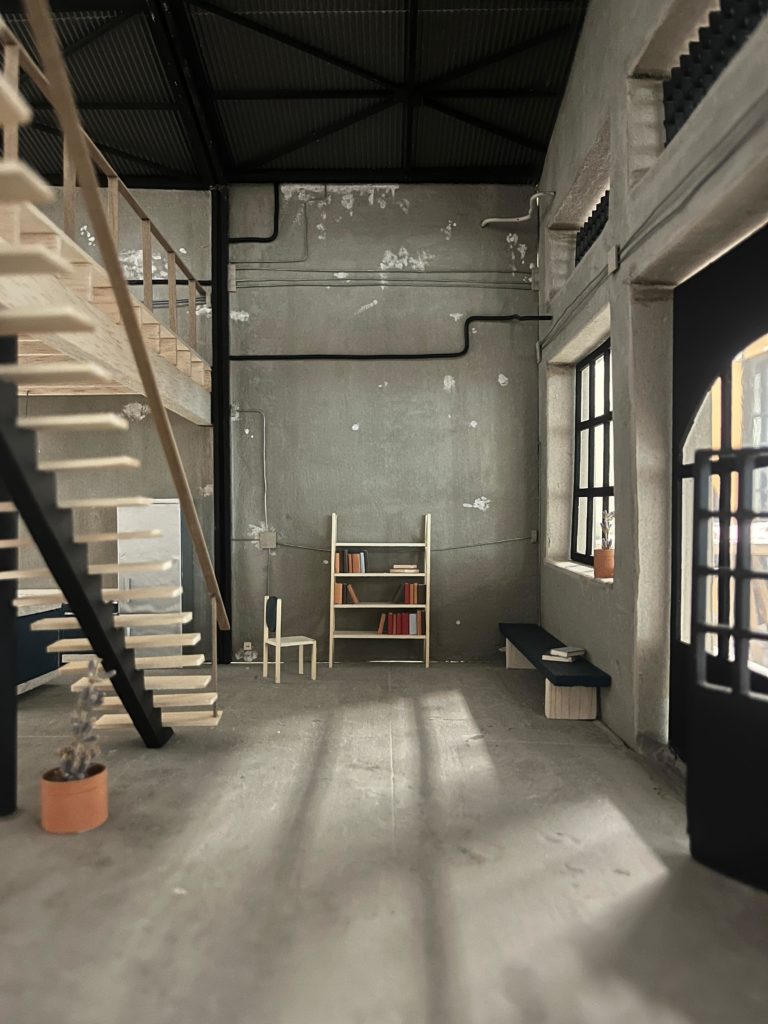
This project was about creating a 1:20 scale model with the goal of achieving photorealism. The model represented a 10 x 10 x 10 m fragment of an existing building, which we were tasked with rehabilitating for modern use while considering how it would appear in pictures.
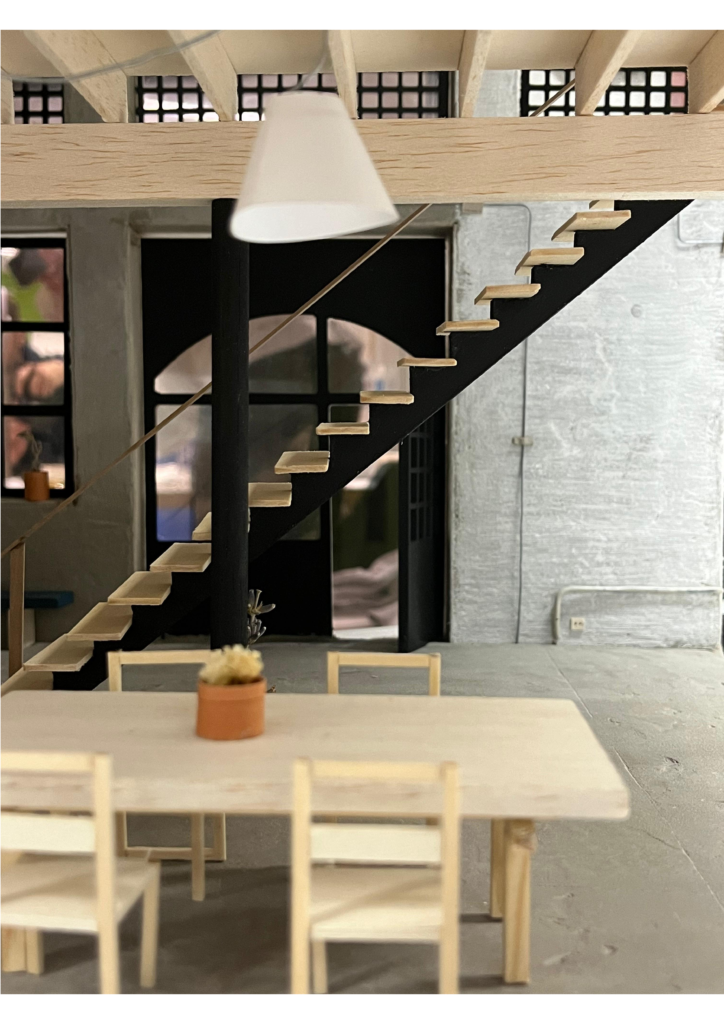
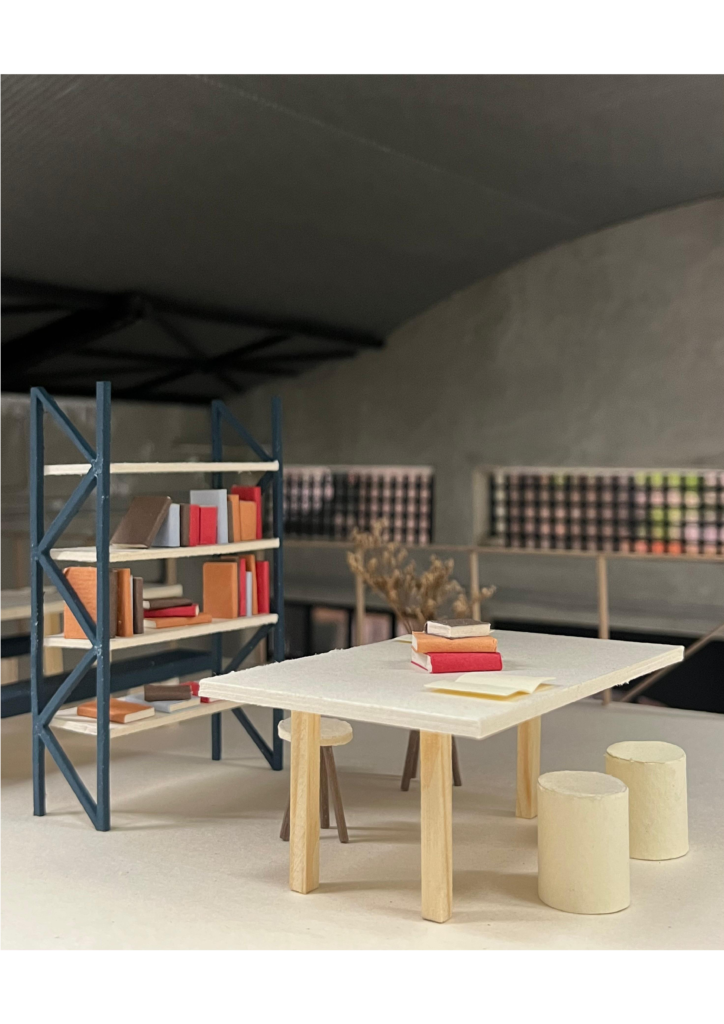
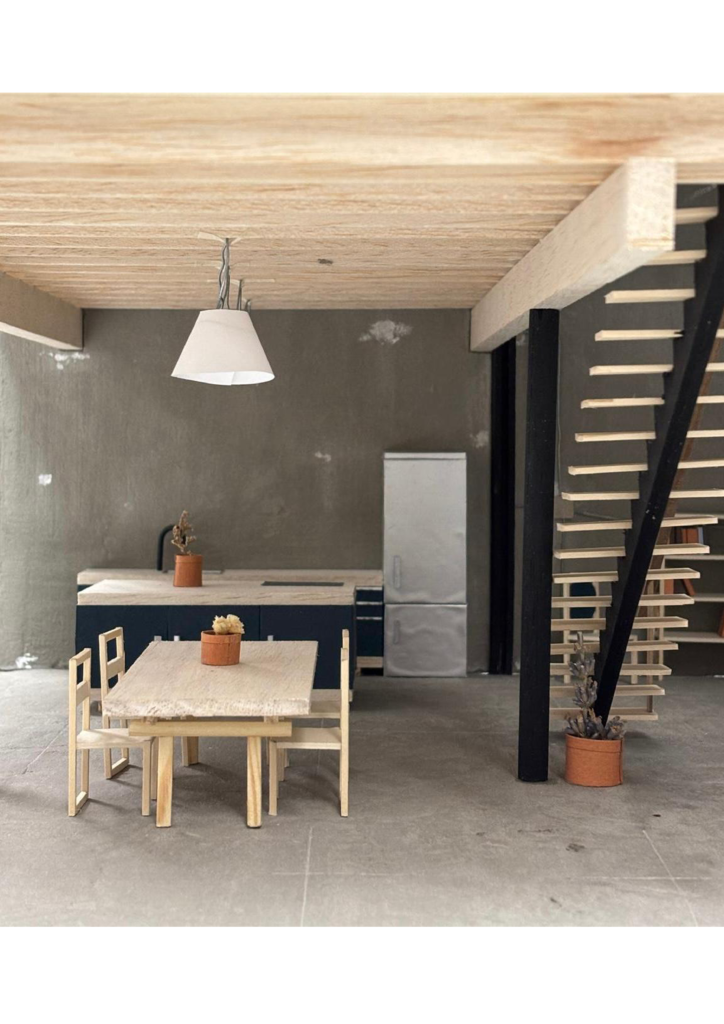
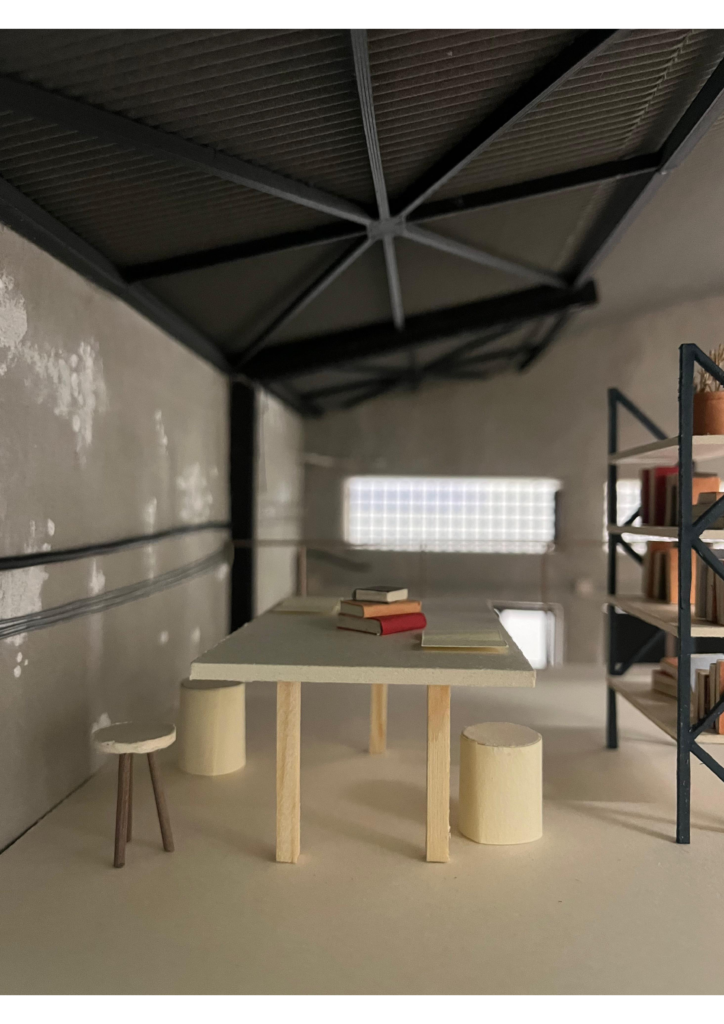
In our proposal, we designed the shared spaces of a co-living environment, including a kitchen, dining area, and a working area located on a mezzanine. We preserved the rough, aged character of the hangar we selected, incorporating defects on the walls and retaining features like exposed pipes. These elements were contrasted with wooden constructions and colored modern furniture
This model was made in groups of 3 in November of 2024.