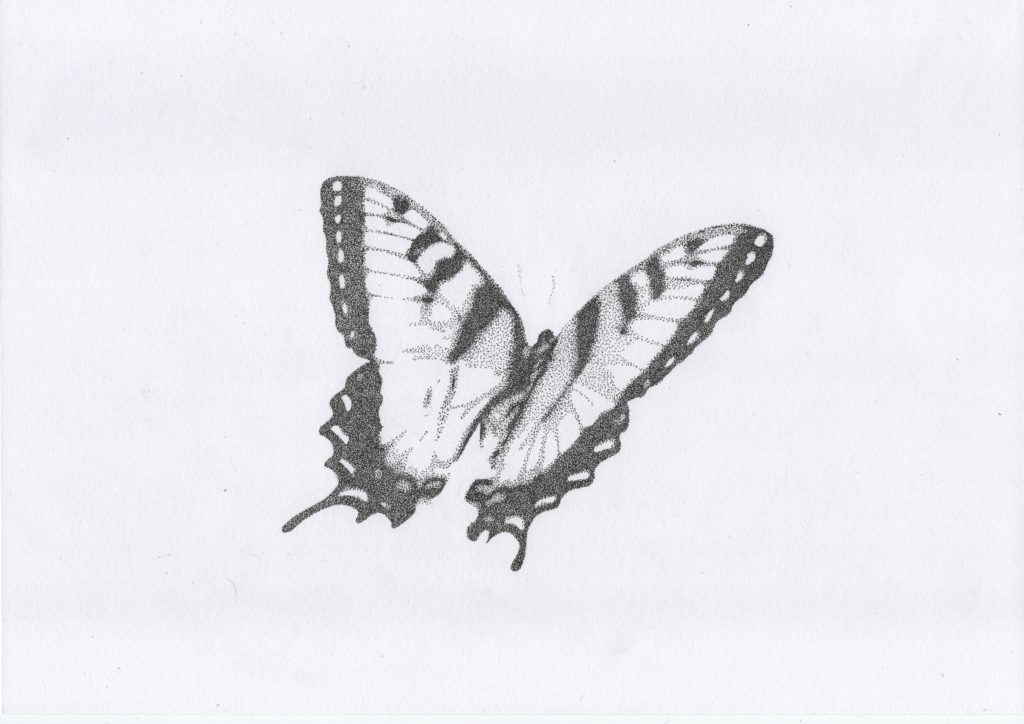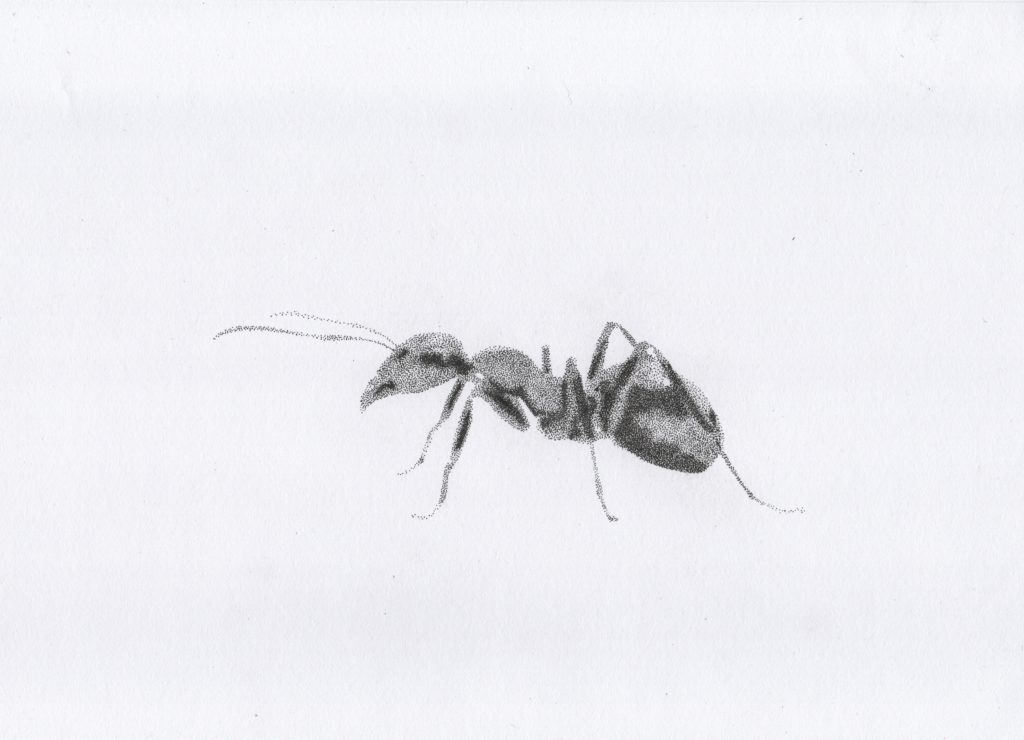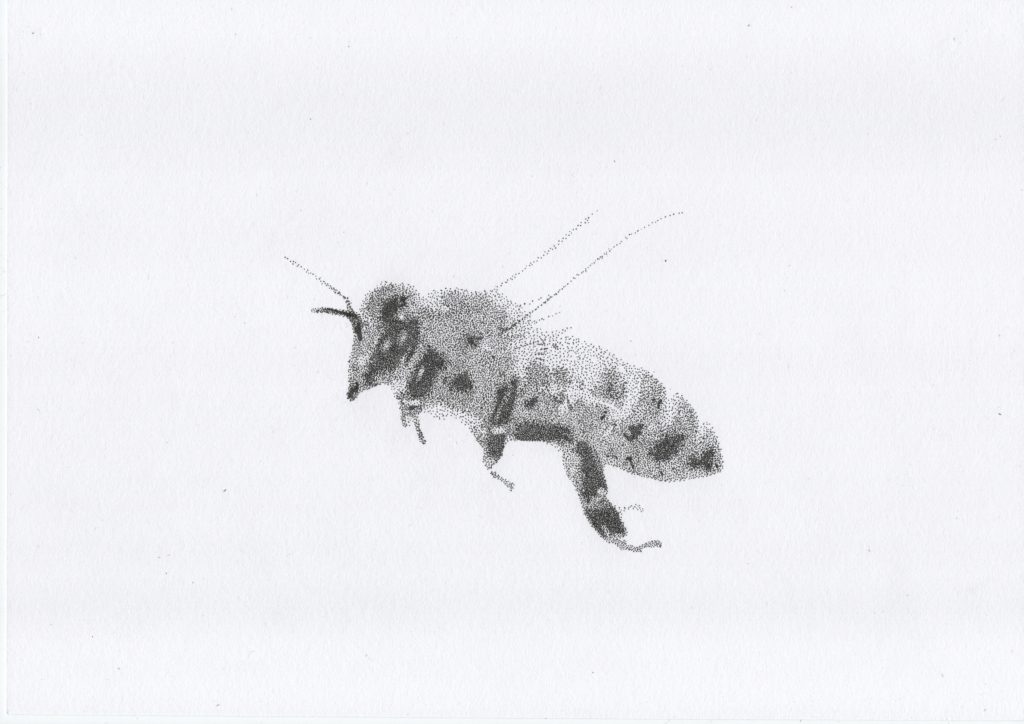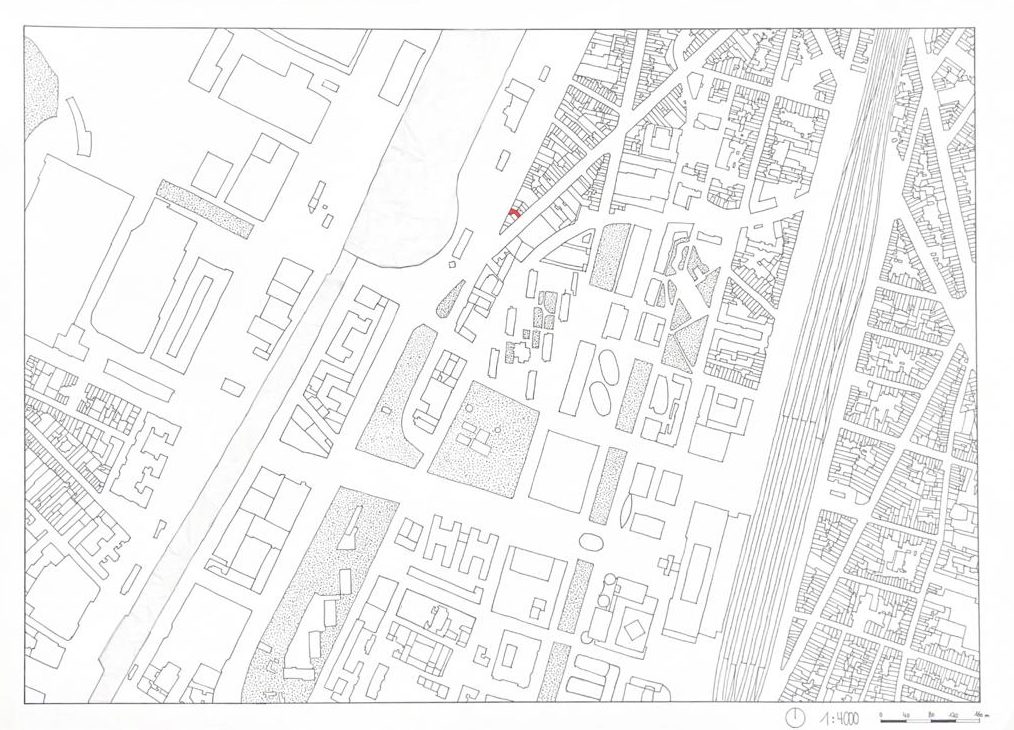
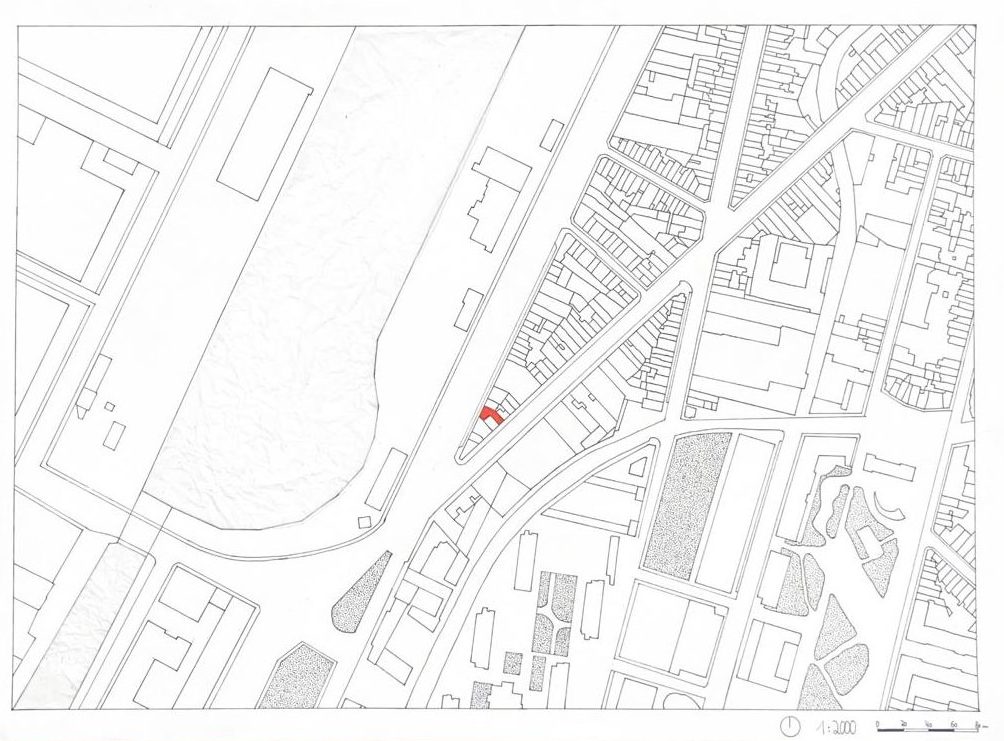
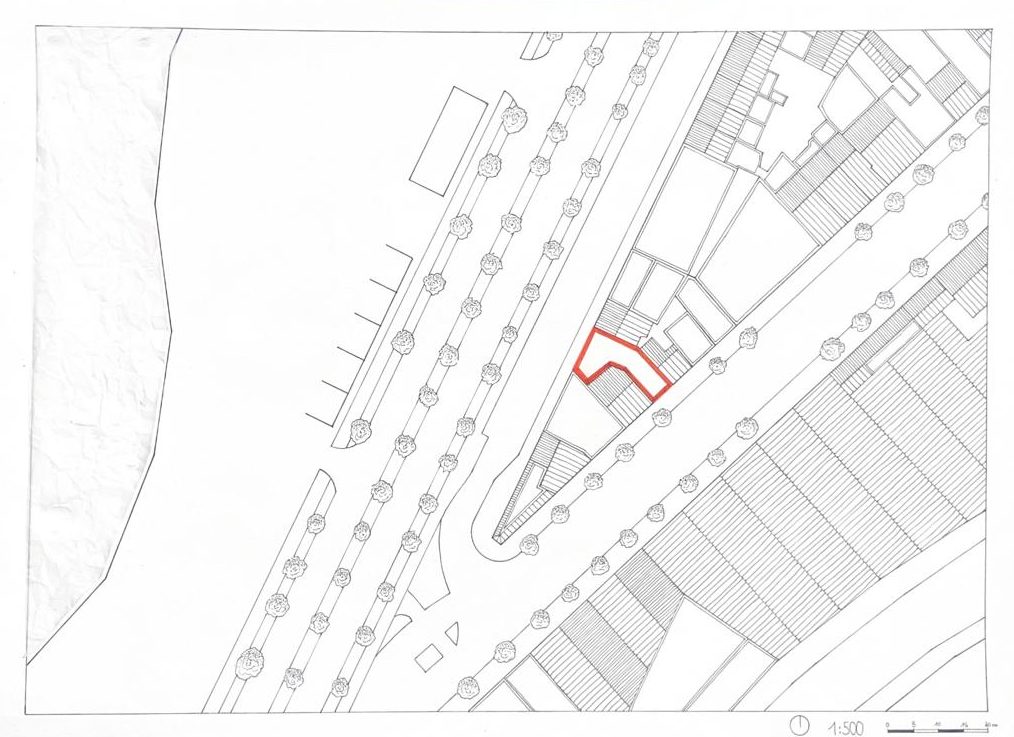
This housing project is located in the North of Brussels, near the channel. The site is surrounded by adjoining buildings and is a through-site, spanning the entire block and connecting the two streets.
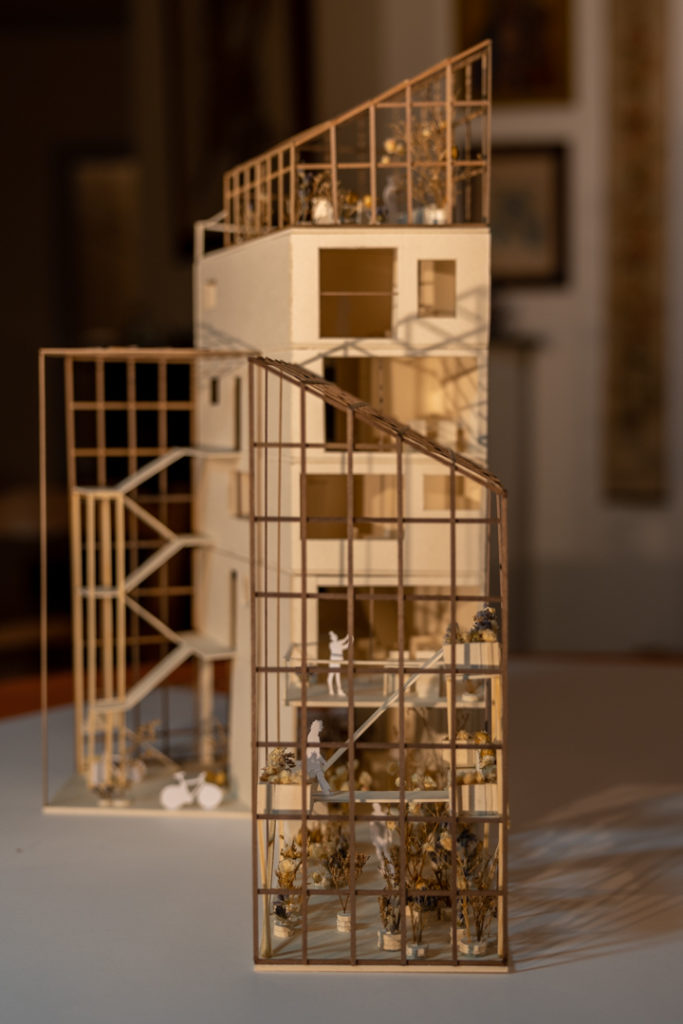
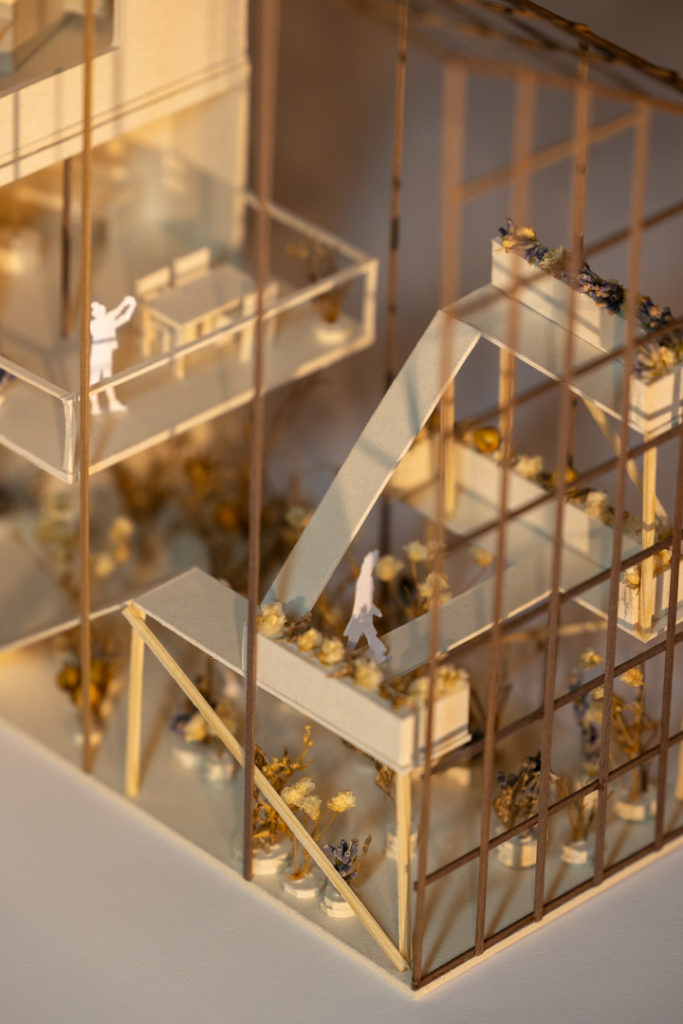
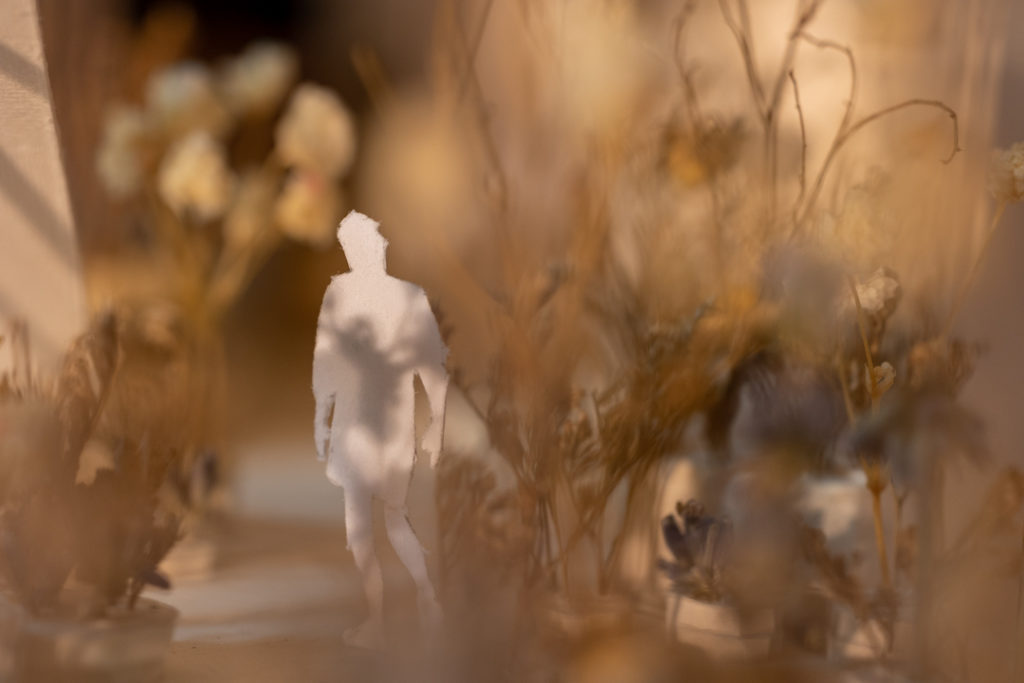
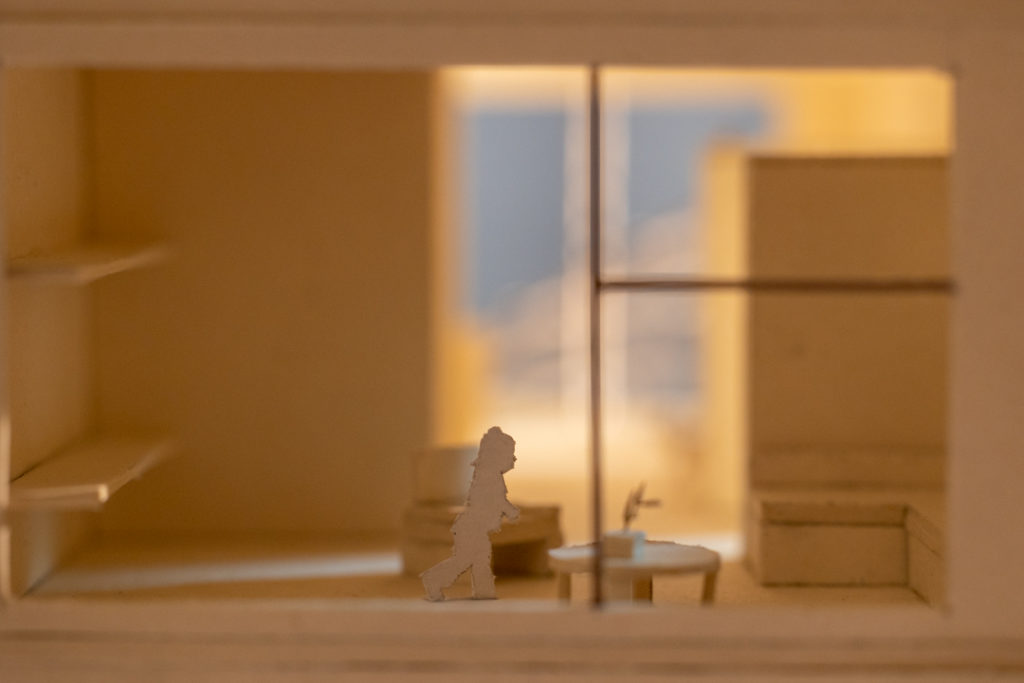
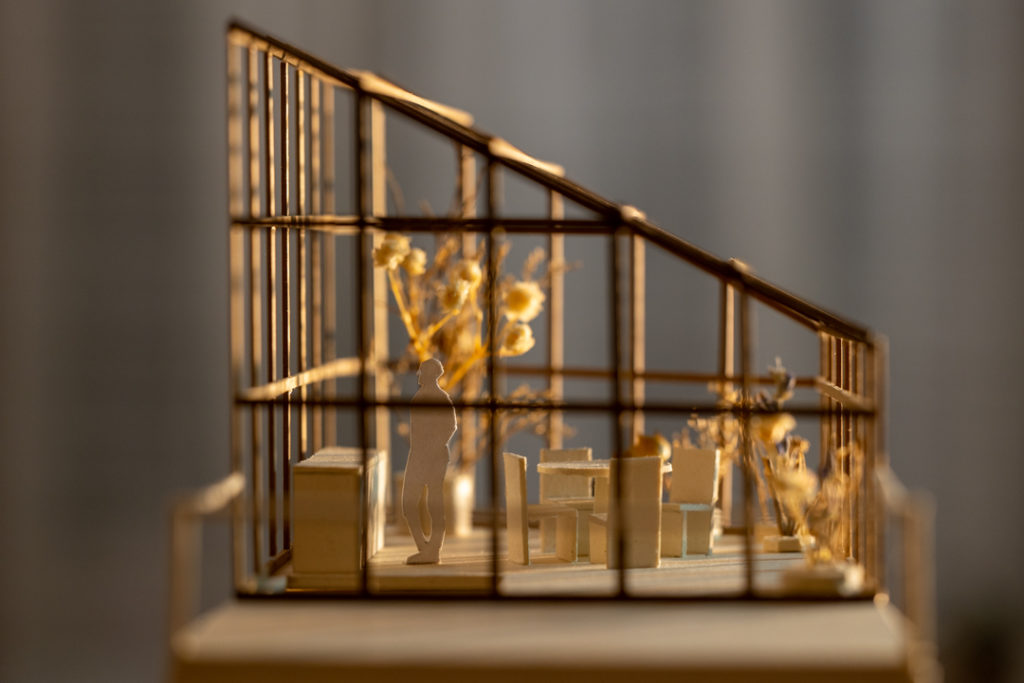
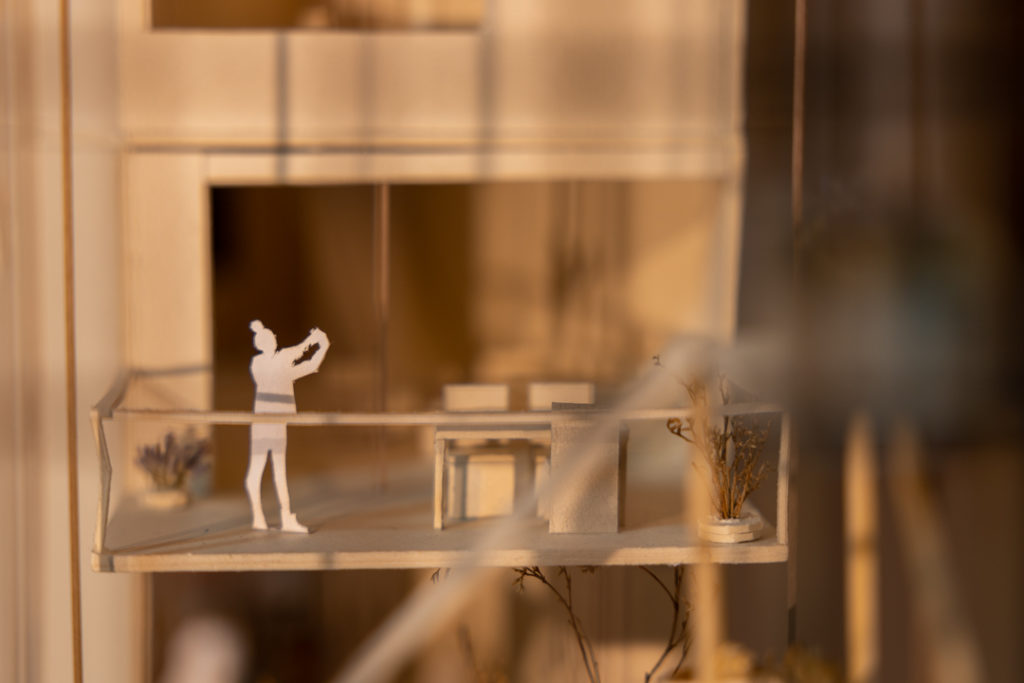
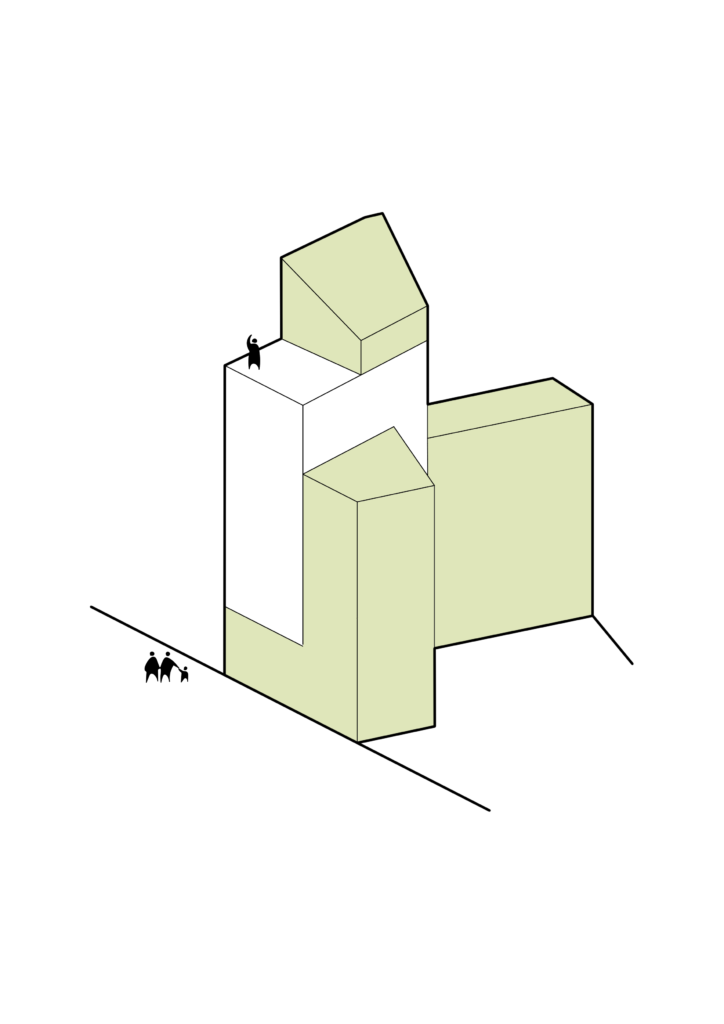
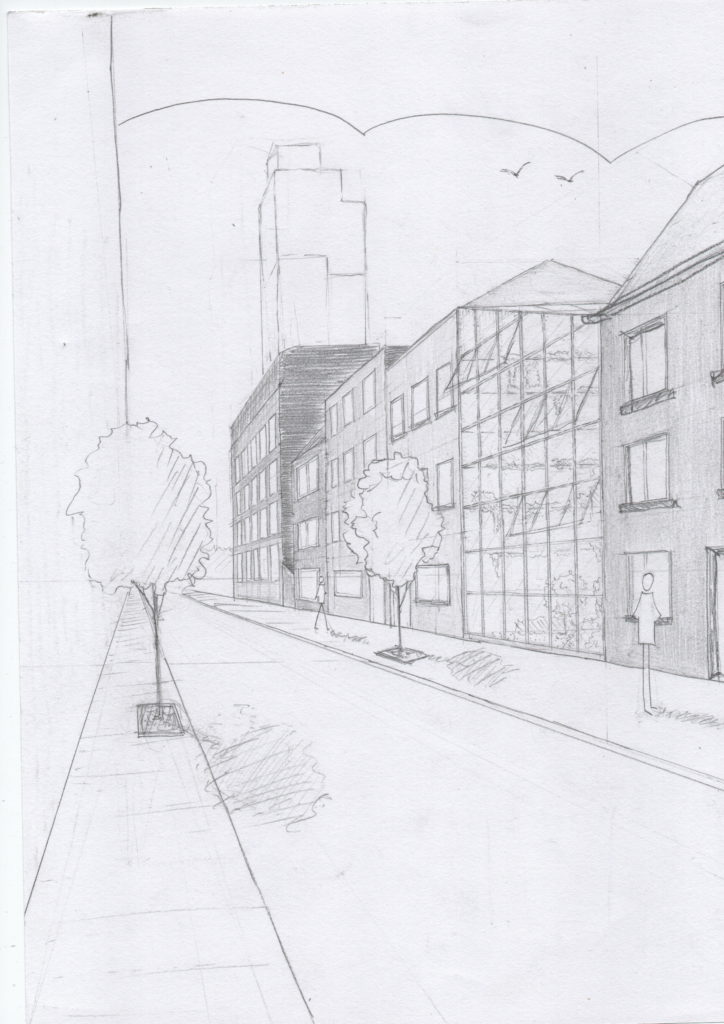
The project consists of 3 greenhouses surrounding a residential block comprising 2 apartments. The ground floor is public and traversable. It is filled with plants and ends in a first large greenhouse. It serves as a sales area for products derived from the greenhouse (plants, flowers, on-site processed products, etc.), a place for discovering nature and insects, understanding how a vegetable garden operates. Additionally, it acts as a verdant, immersive, and sensory pathway, facilitating passage from one side to the other of the block.
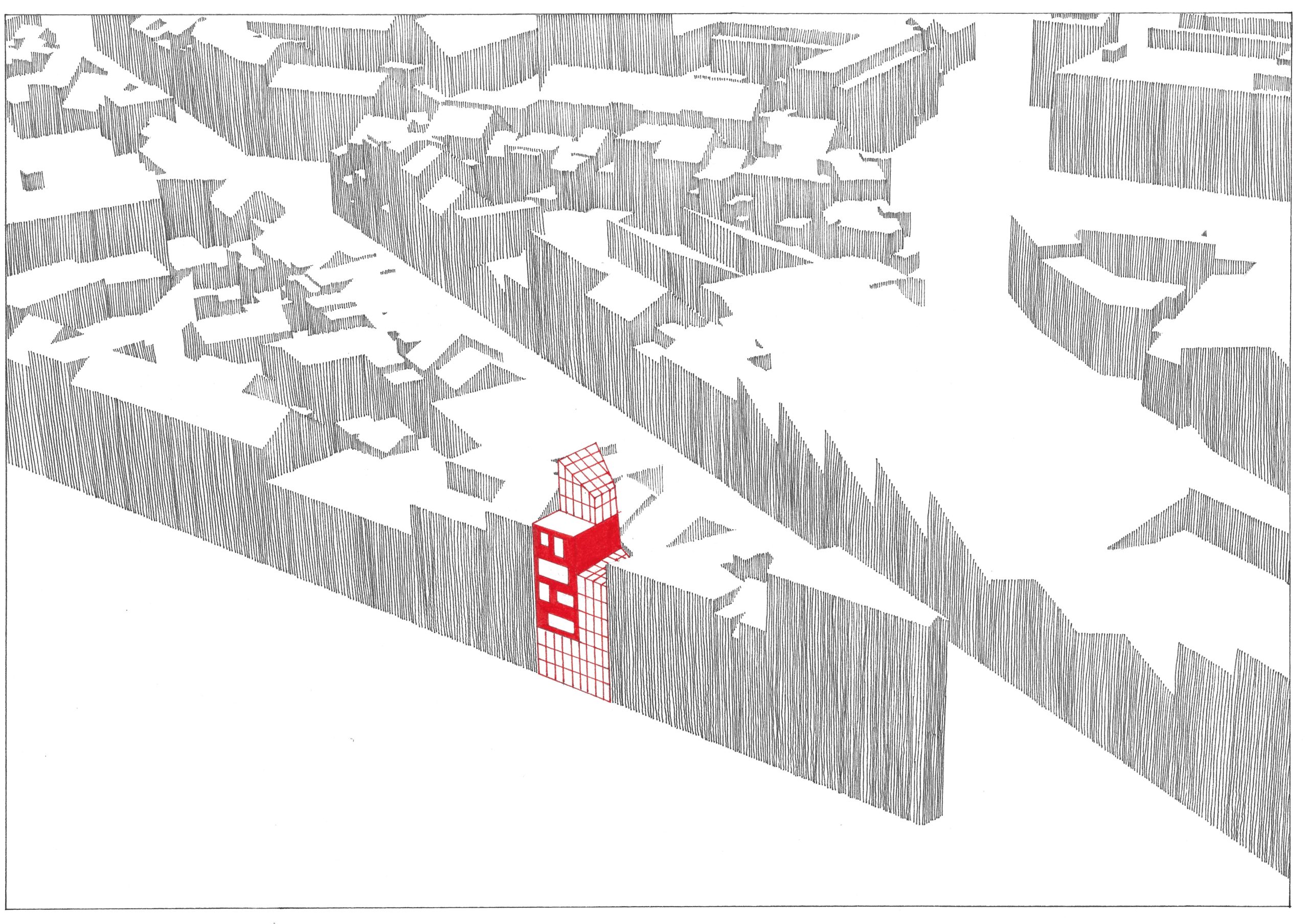
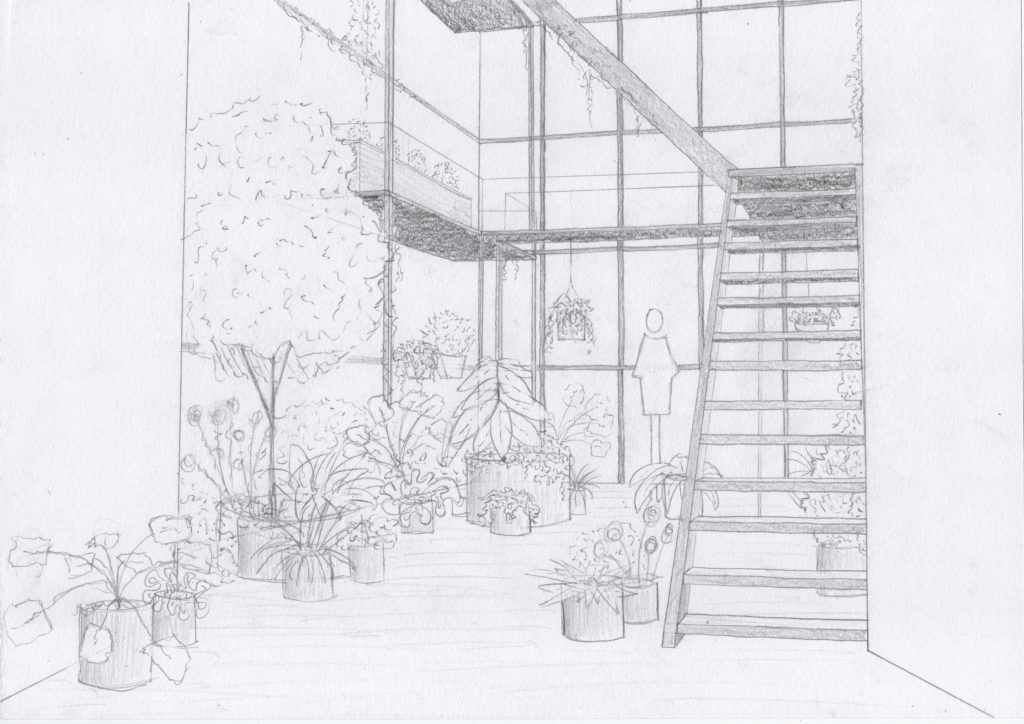

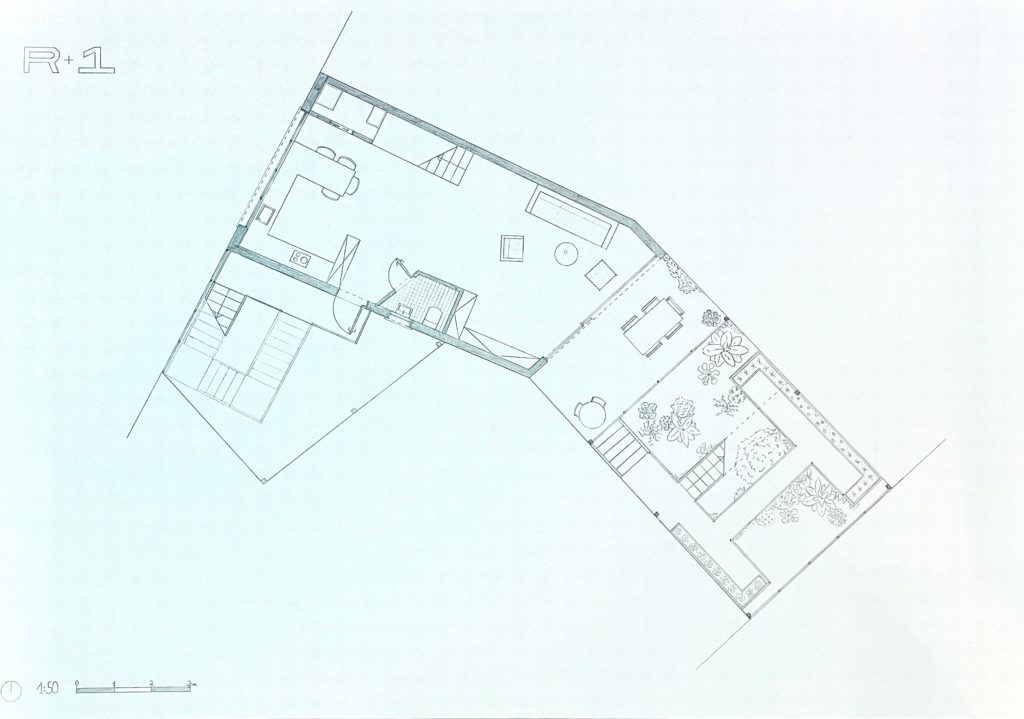
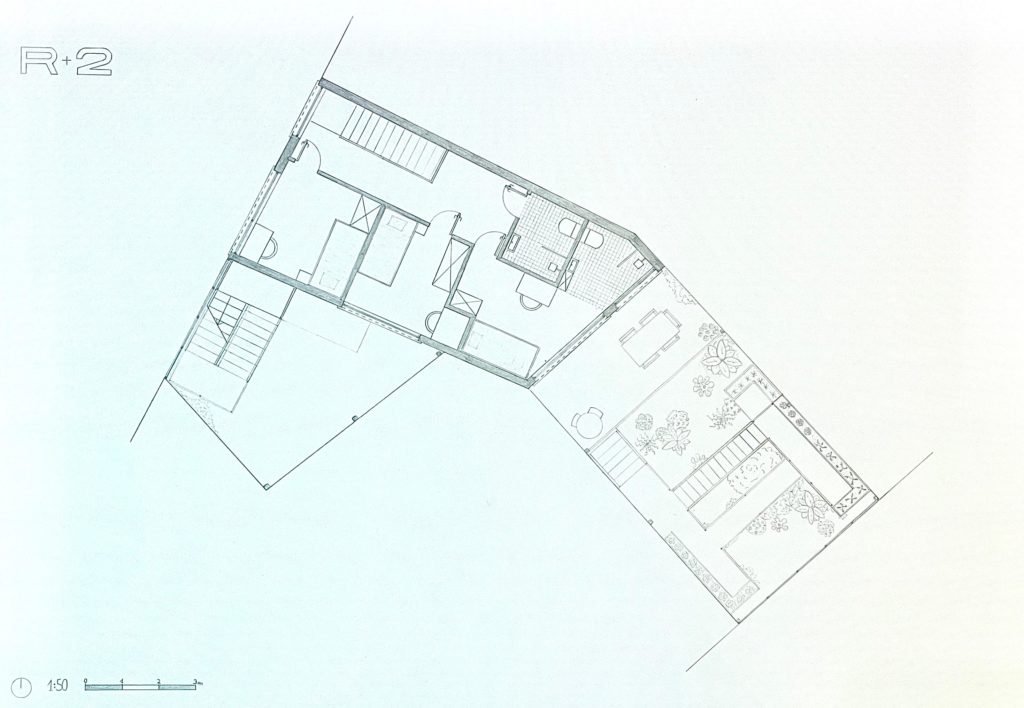
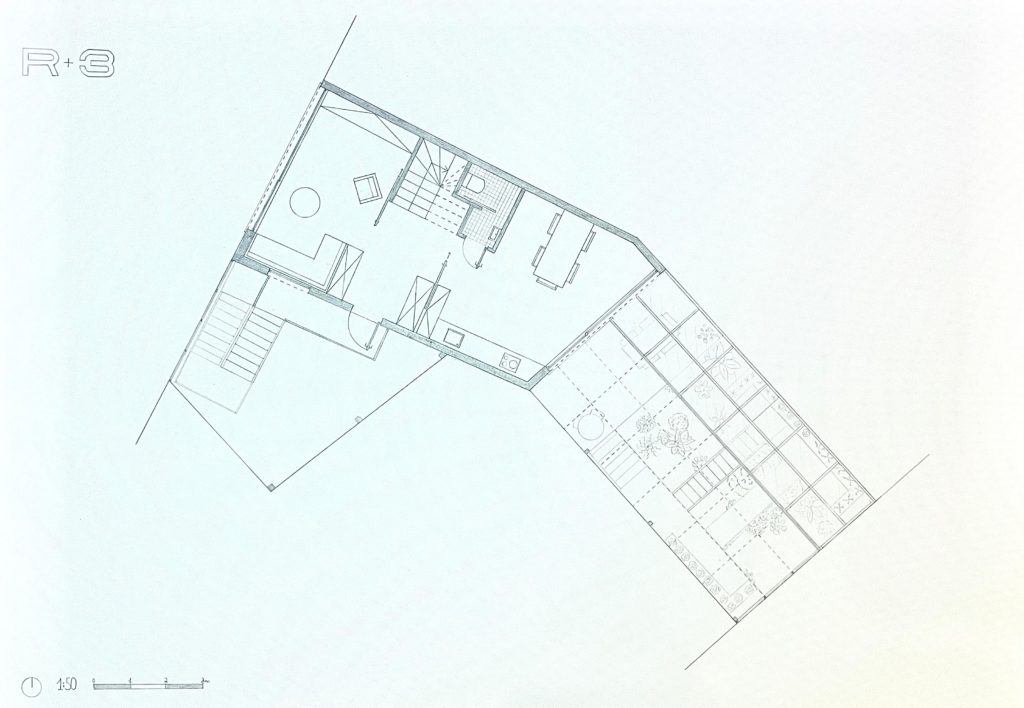
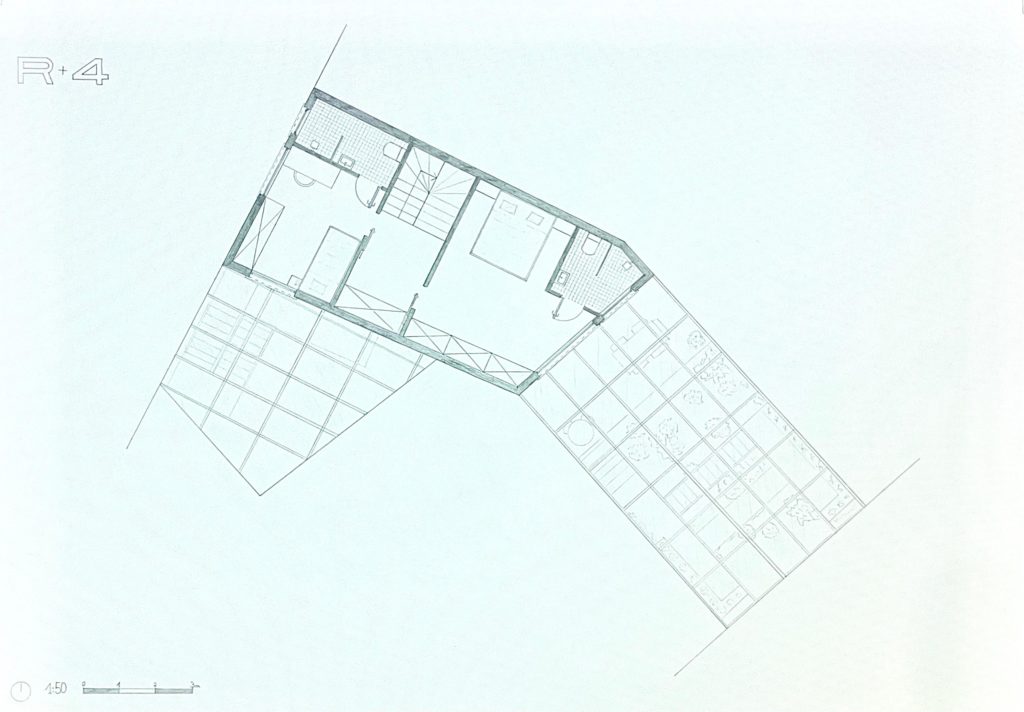
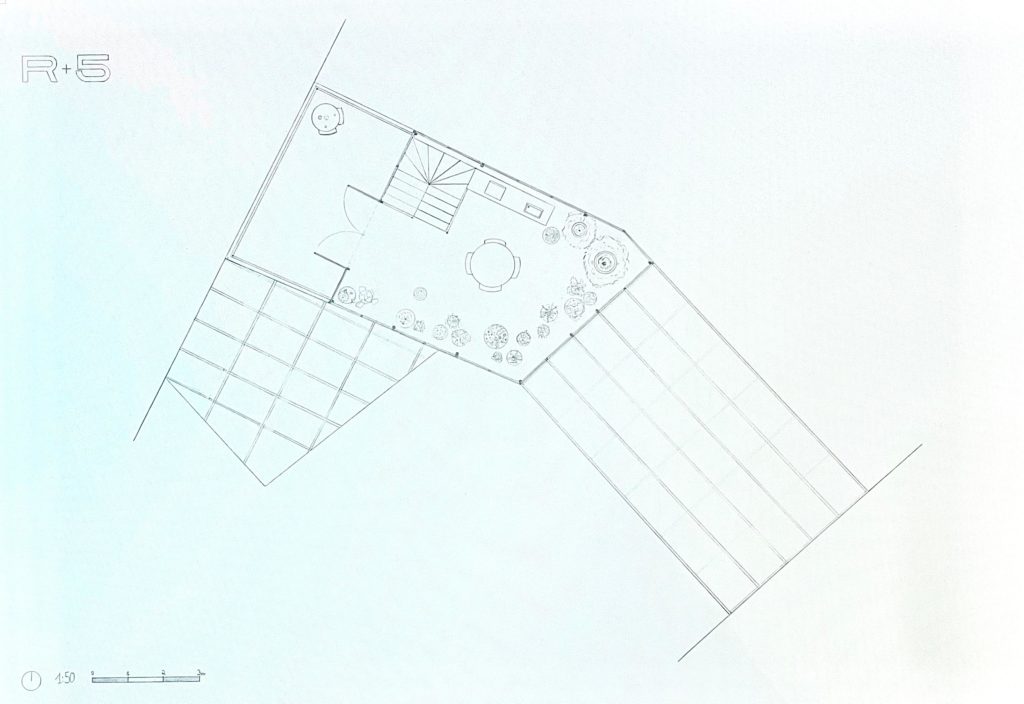
The two apartments are accessible via a staircase in a second greenhouse. The first apartment has an extension of its living room, a balcony within the large greenhouse, creating a semi-outdoor space accessible year-round regardless of the weather. The residents of the second apartment have access to the roof of the project, in a third greenhouse, which also creates a versatile semi-outdoor space.
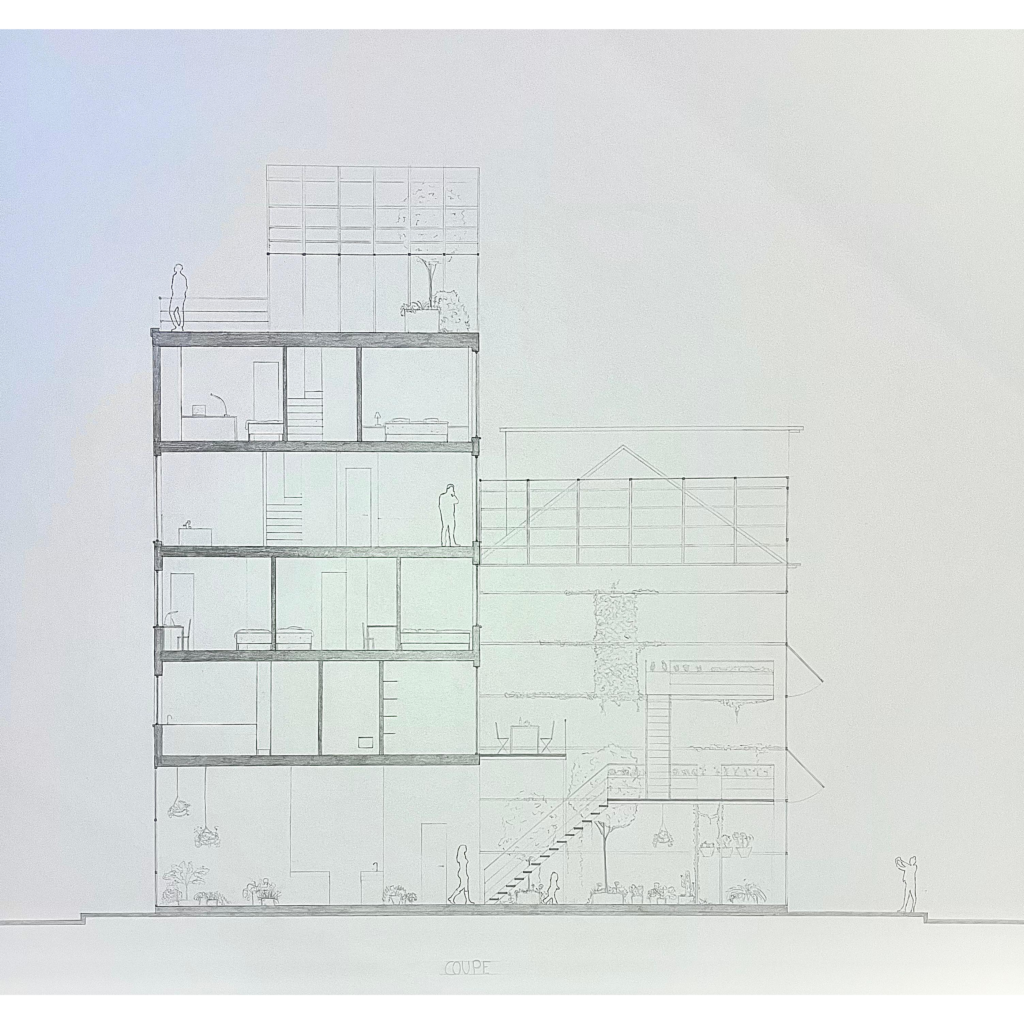

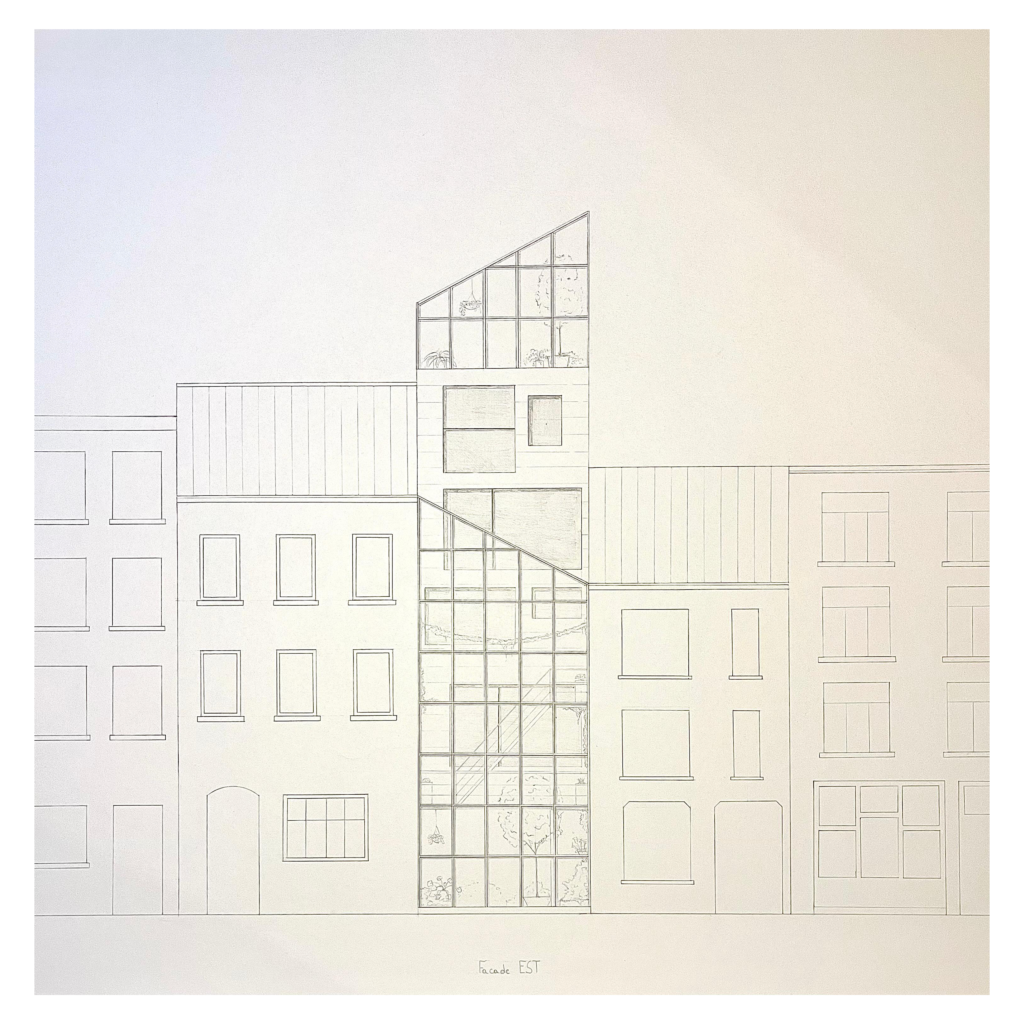
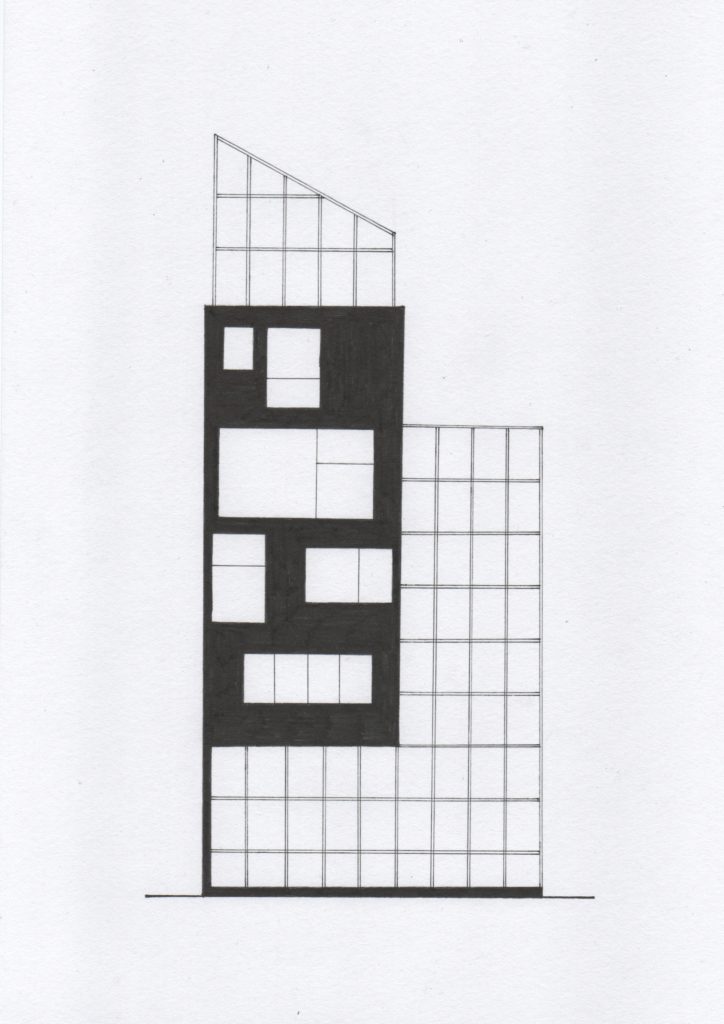
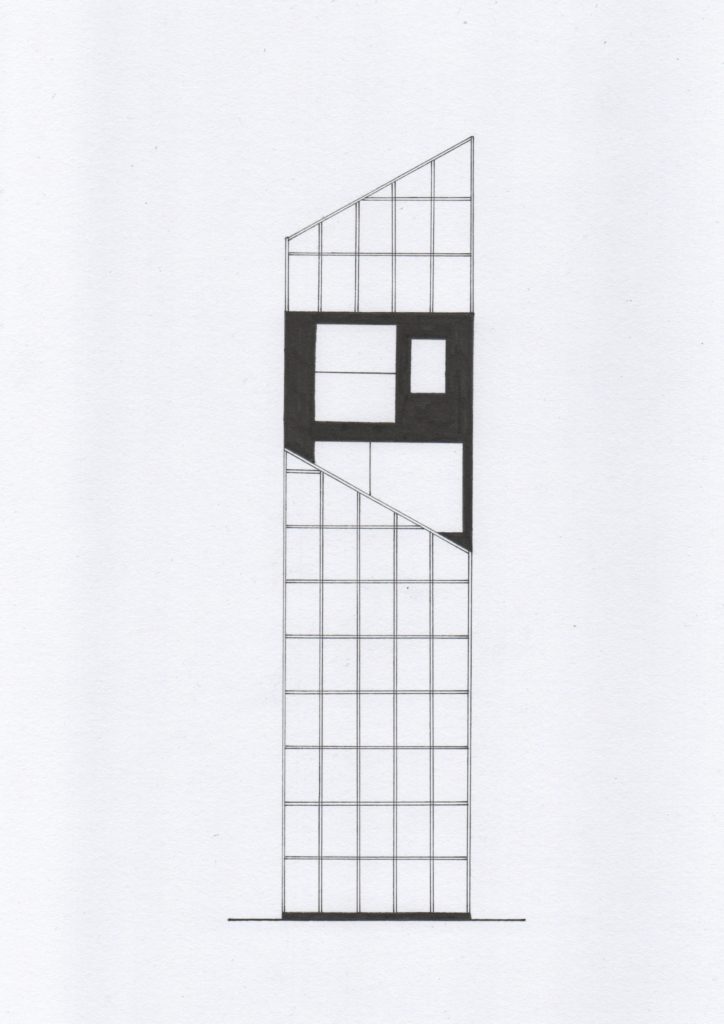
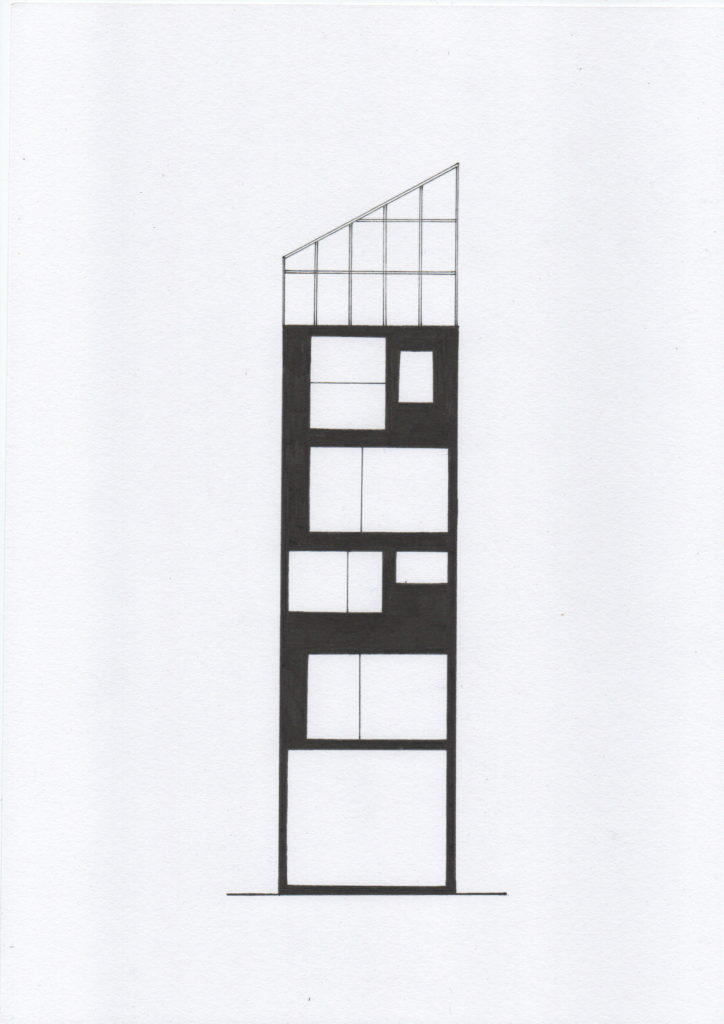
The project is entirely made of CLT (cross-laminated timber) for ecological, aesthetic, and construction ease reasons. The facade is covered in stone, providing a contrast with the greenhouses.
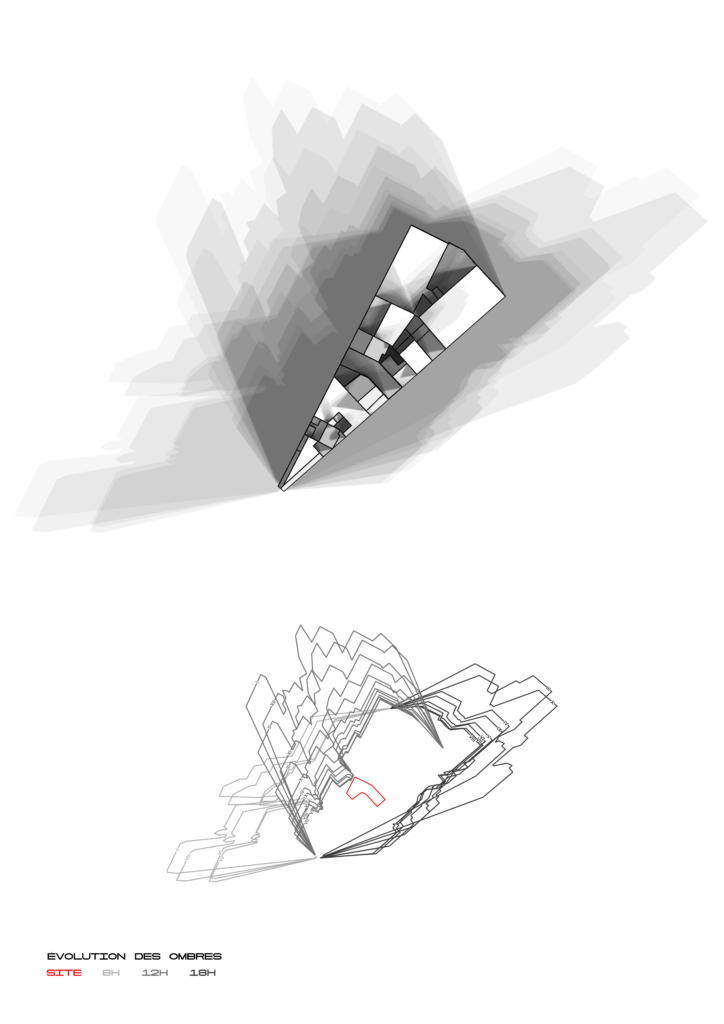
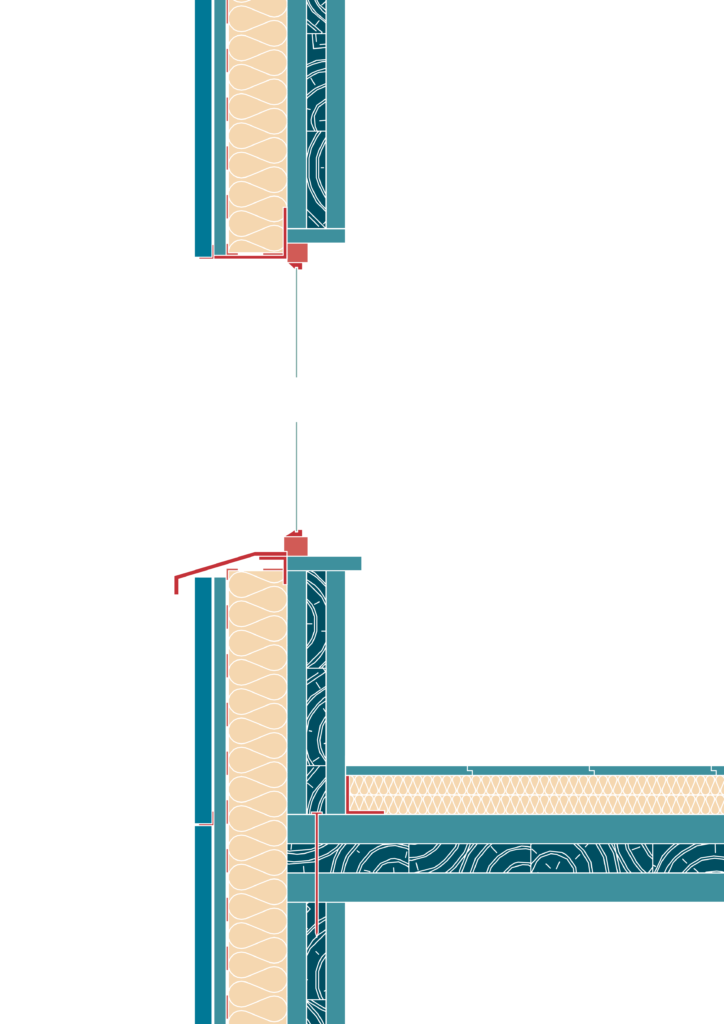
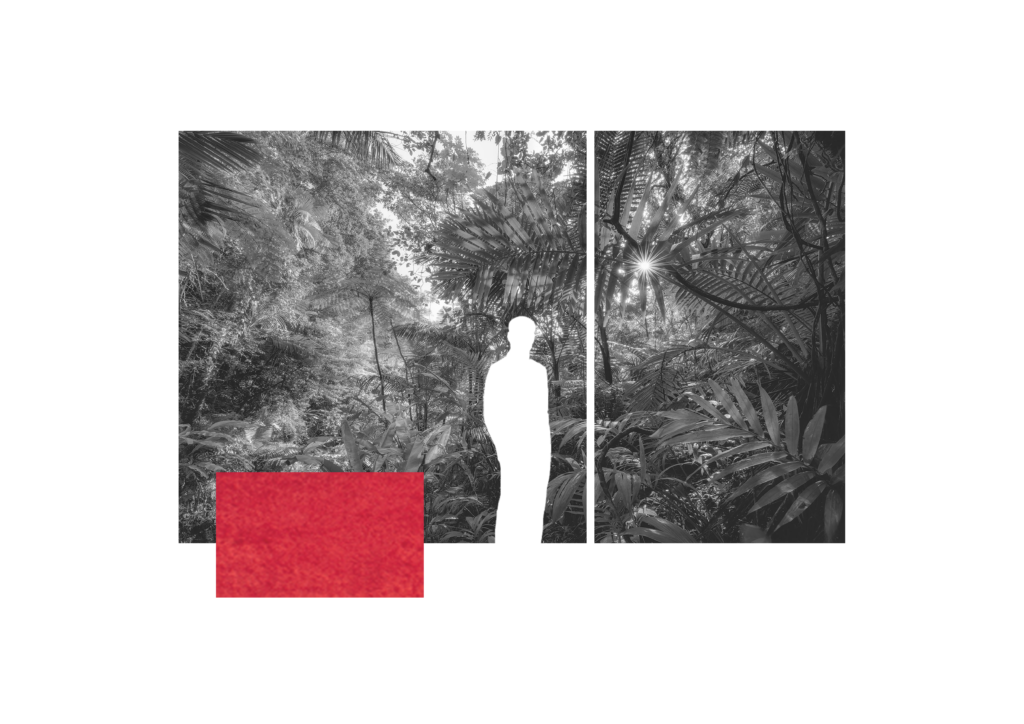
In conclusion, the project introduces a new green space to the neighborhood and reimagines urban living by connecting it to nature.
