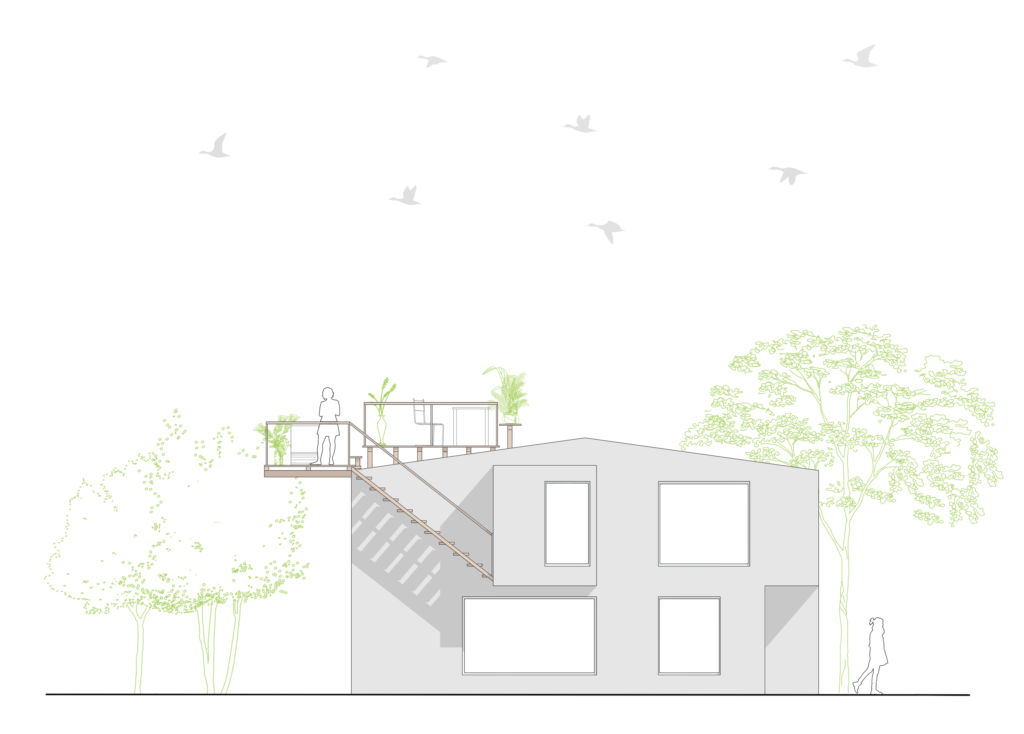
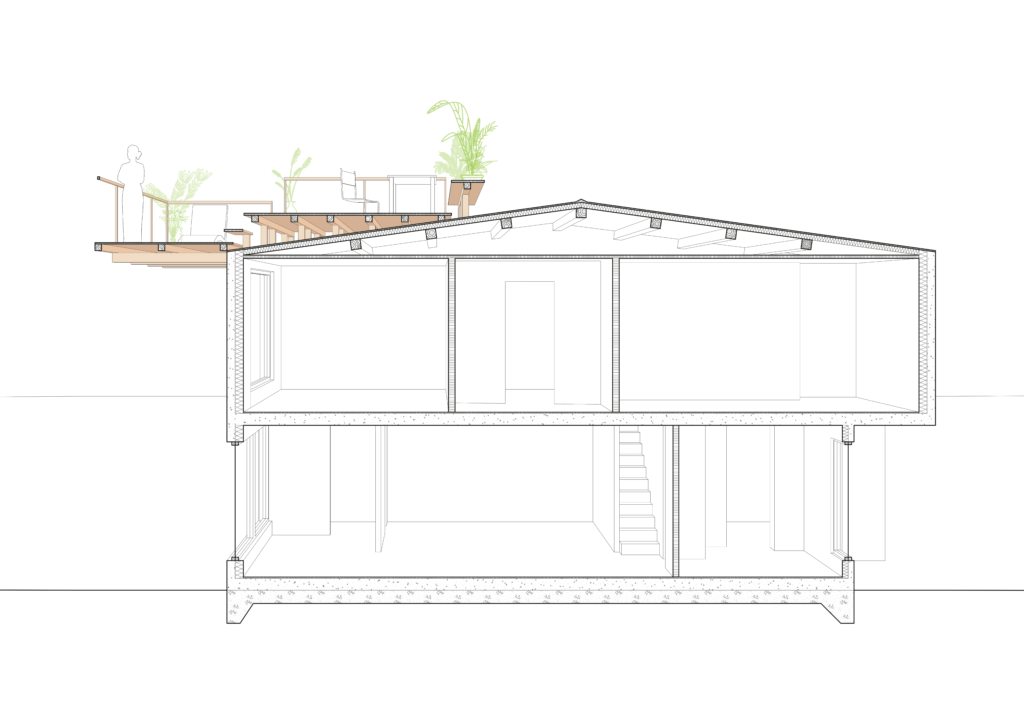
New-Roof is an extension project for a residence in the R. Panis residential complex. It consists of the construction of a wooden structure integrated into the existing roof structure. It explores the idea of converting conventional rooftops into versatile outdoor spaces. New-Roof provides an additional functional area and liberates the soil of the garden.
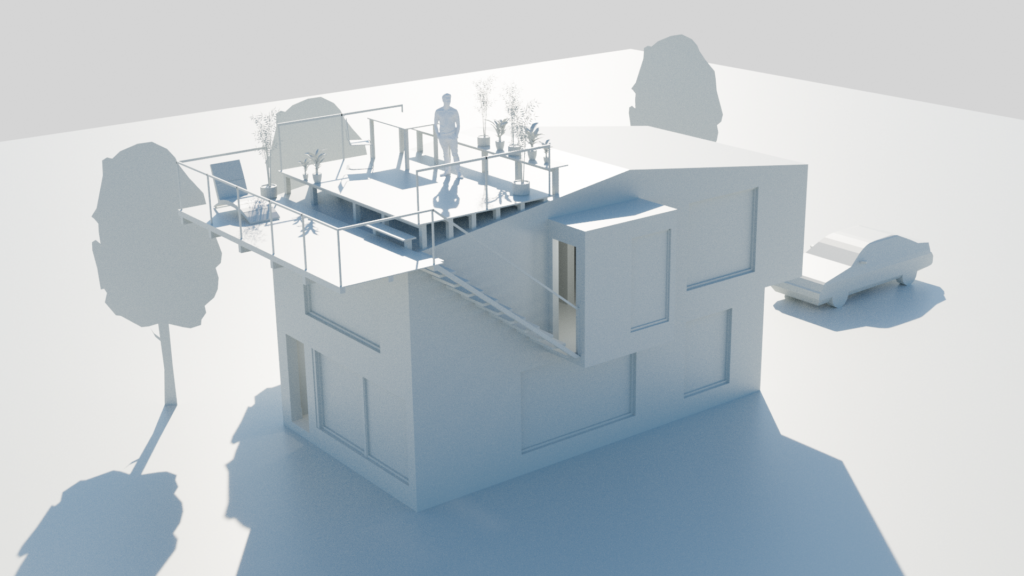
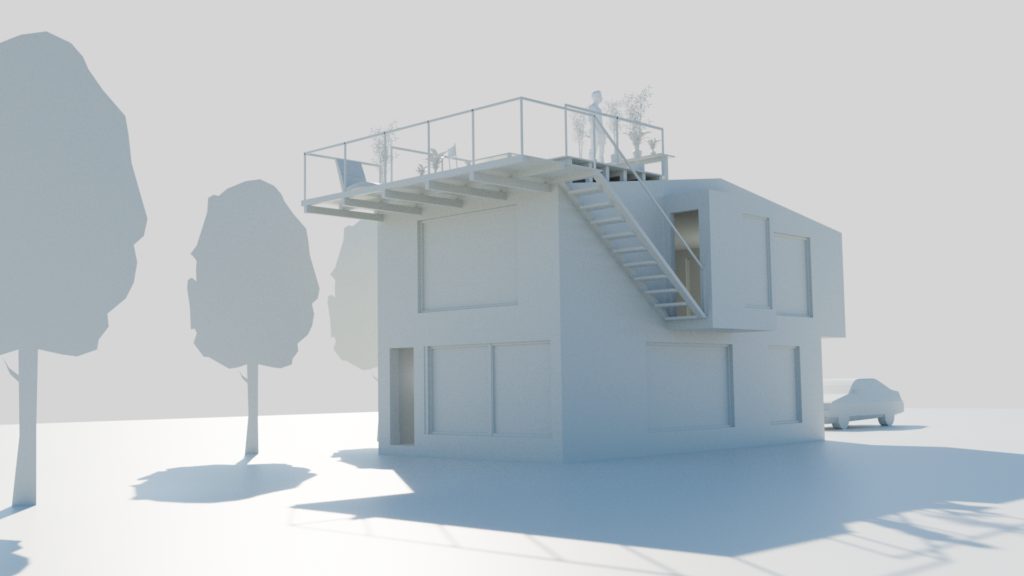
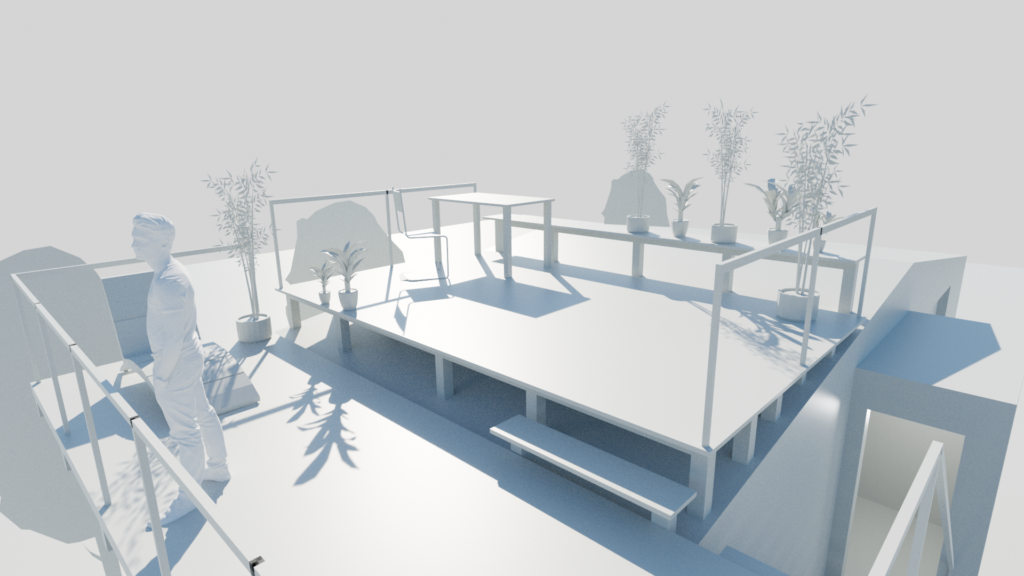
This project was made for our computer work course (more about representation than architecture quality). Softwares used are Adobe Photoshop, Adobe Illustrator, AutoCAD, SketchUP and Blender.