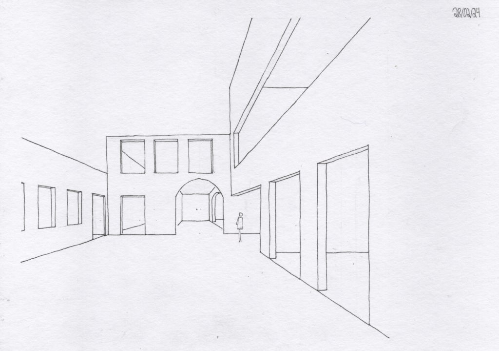
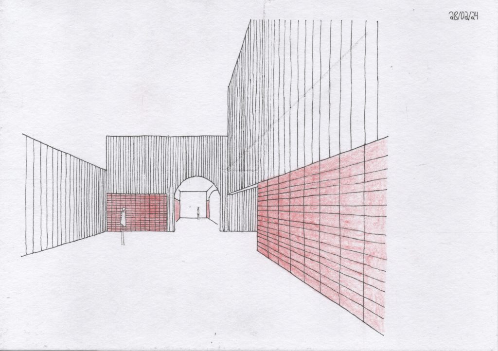
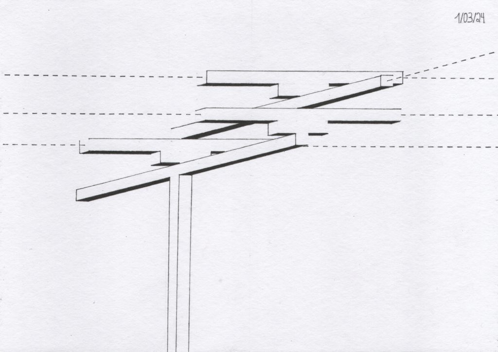
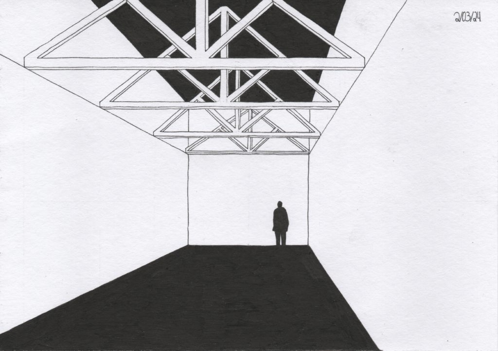
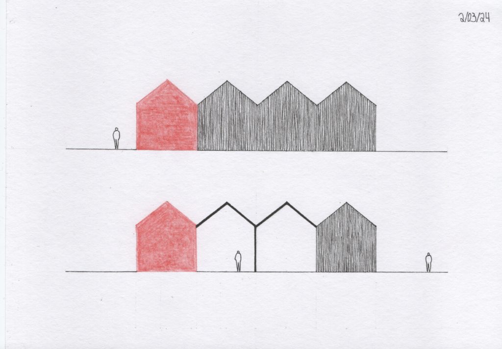
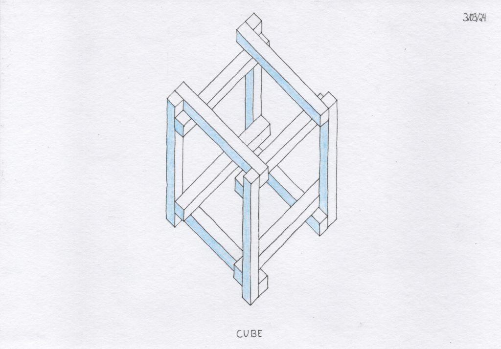

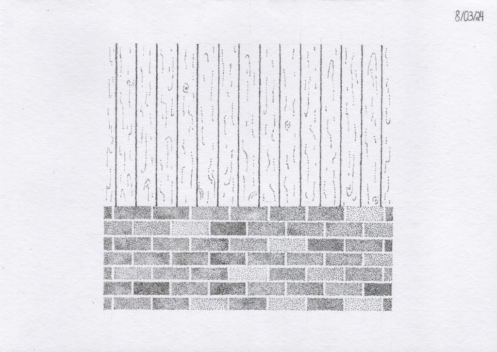
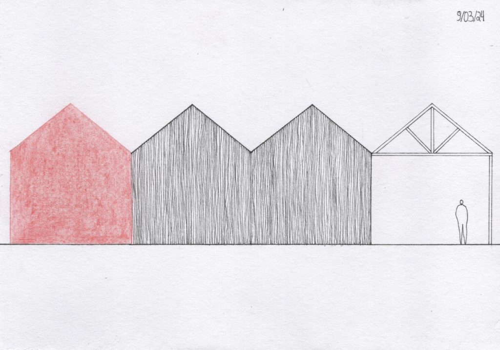
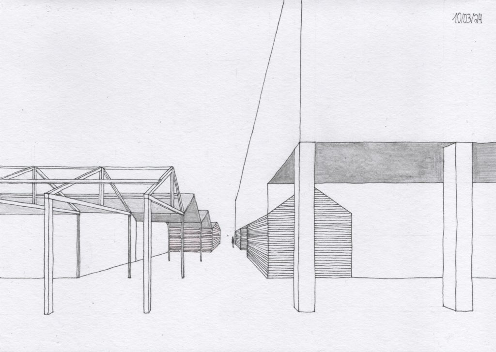
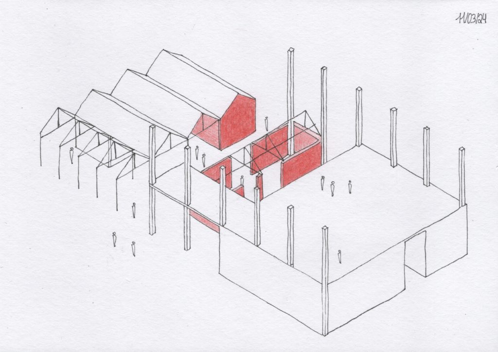
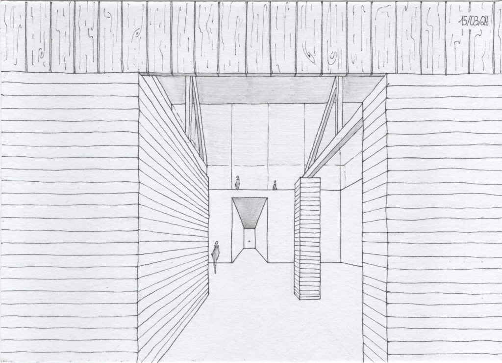
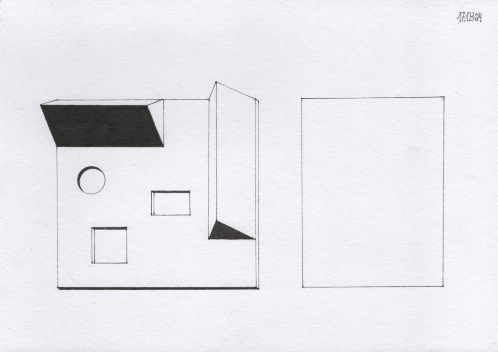
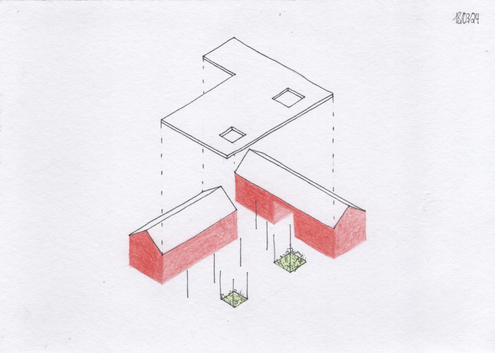
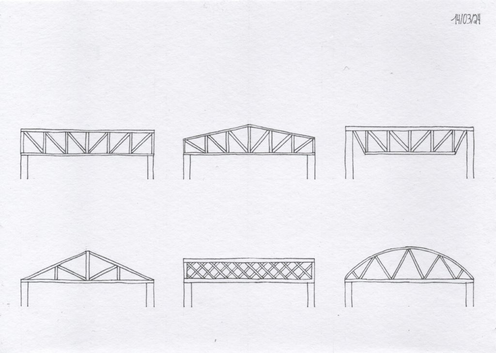
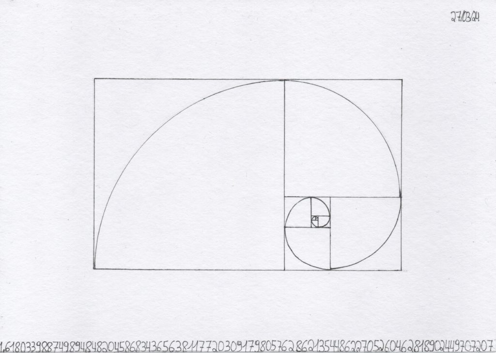
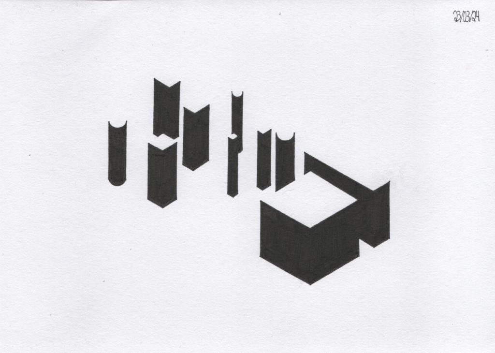
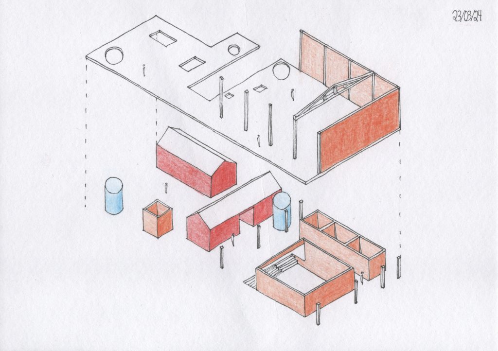
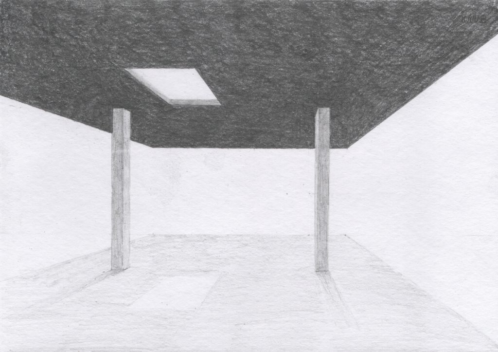
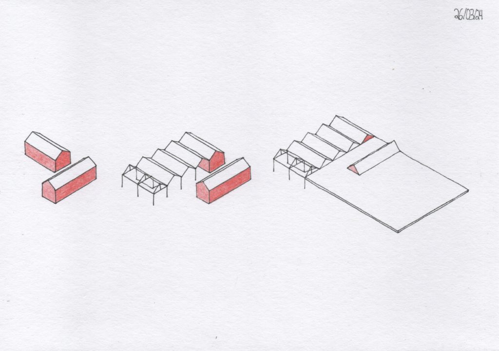
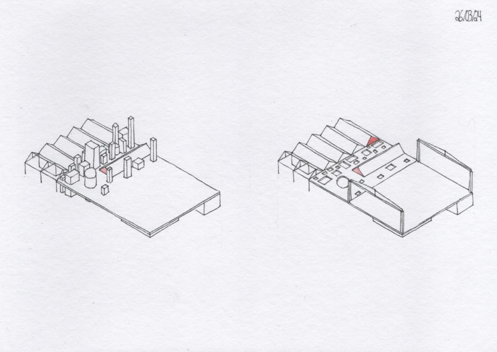
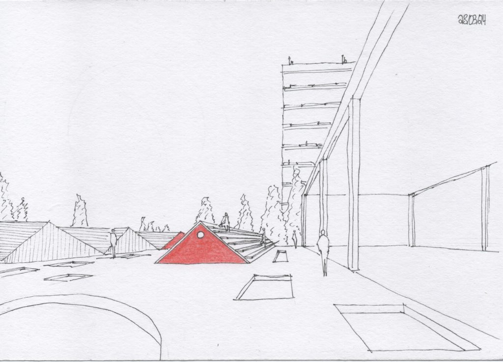
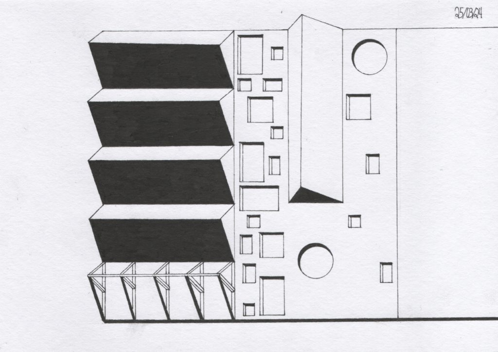
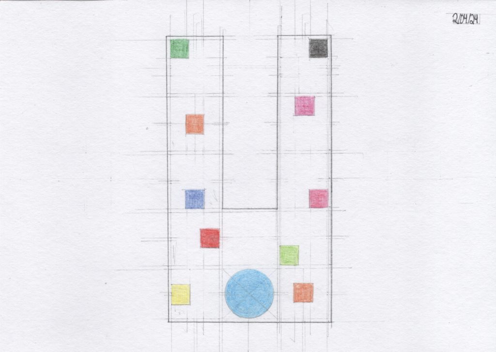
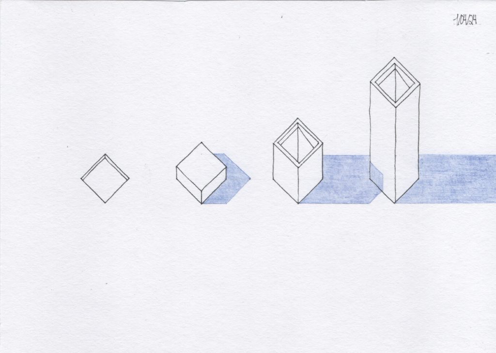
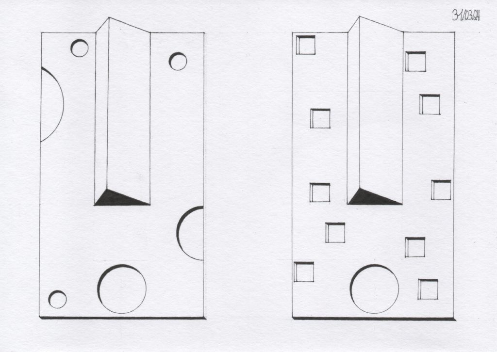

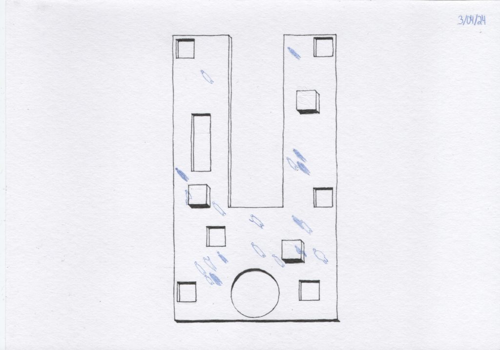
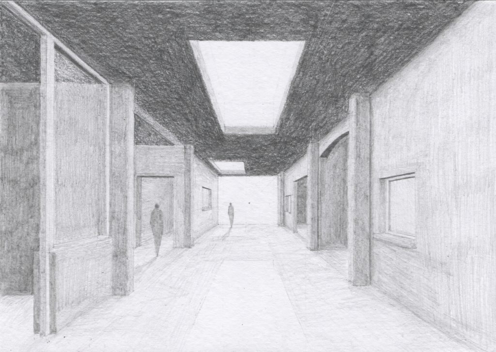
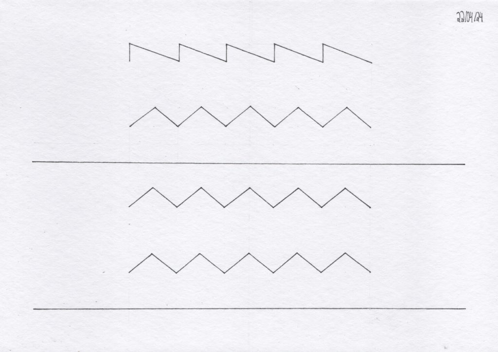
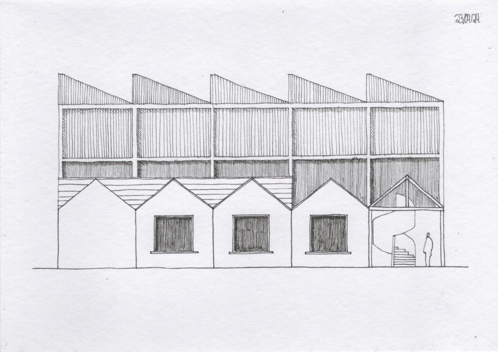
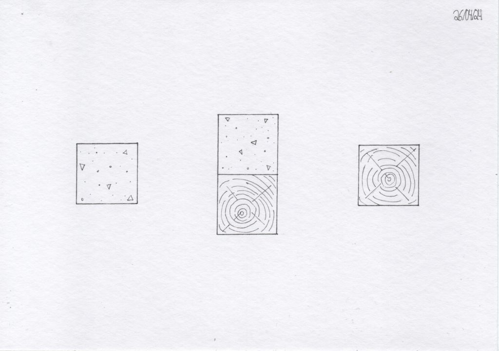
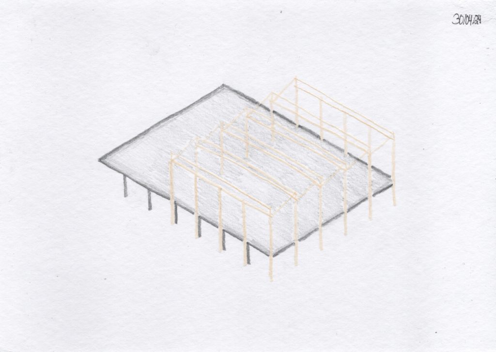
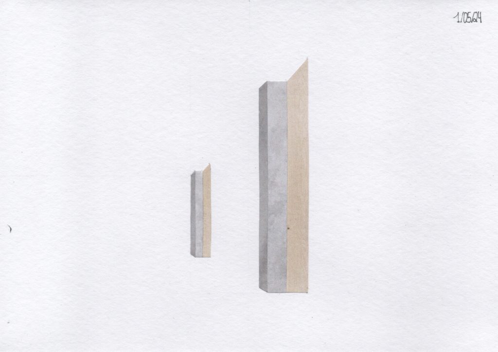
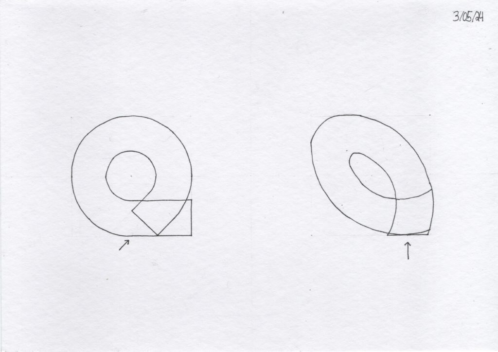

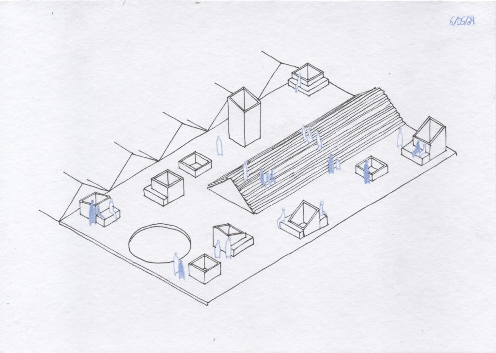
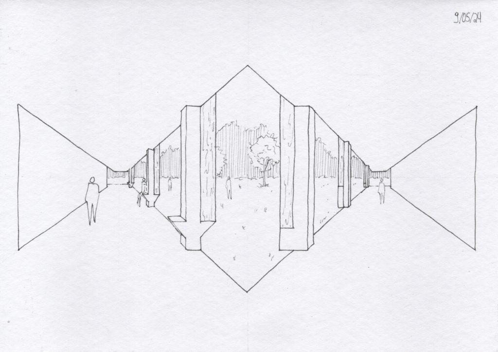
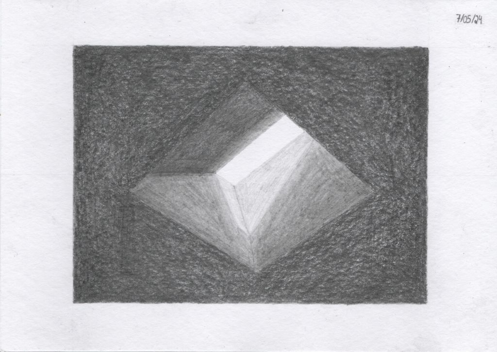
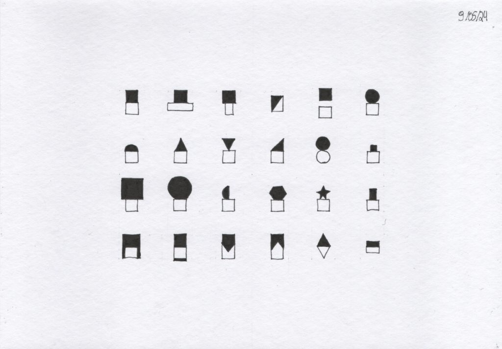
Selection of “daily A5’s” made during the project

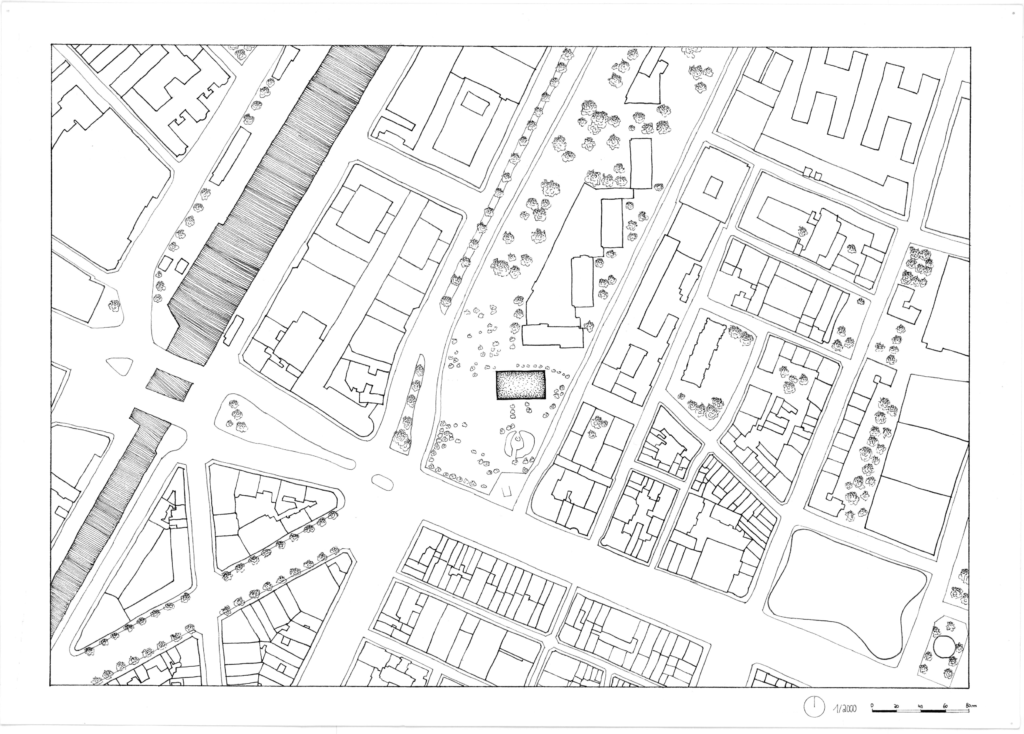
Our proposal for a sports and cultural center is located in the northwest of Brussels, identified as under-equiped in collective infrastructure. The primary objective is to meet the socio-cultural and sports needs of the local residents. The project is situated on the site of a former educational farm, the Maximilien Park Farm. This farm is relocating but leaves traces of its existence: two red brick buildings, pathways and trees. The project preserves these elements and gives them a second life by building around and with them. The main intentions of the project were to work with the existing structures and the concept of hybridity.
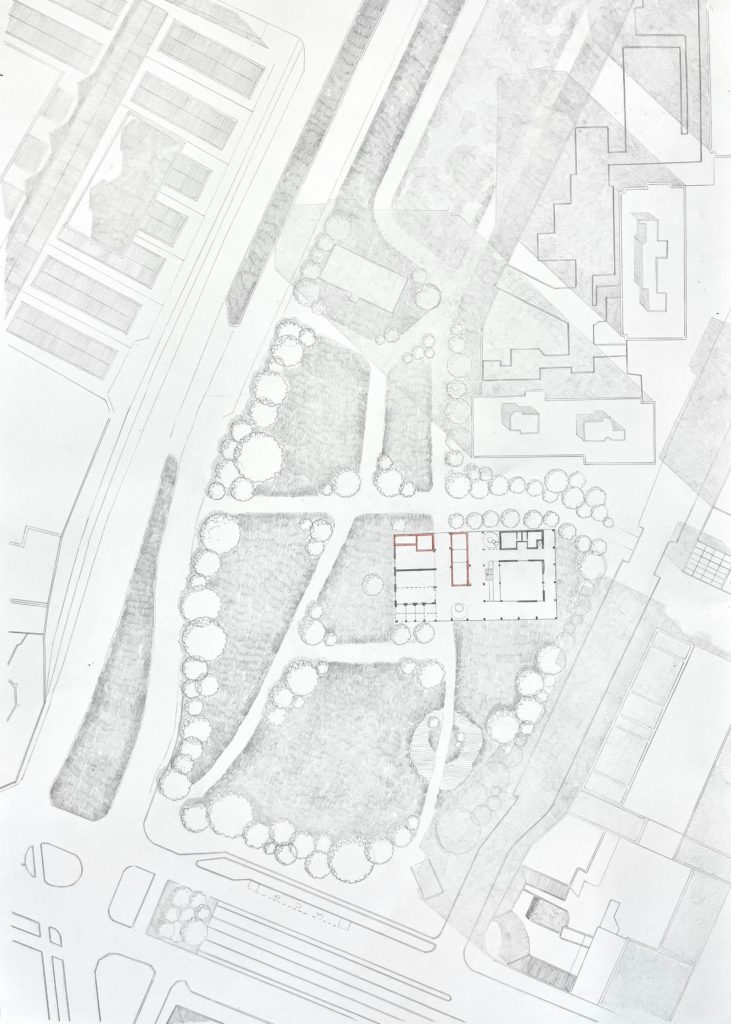
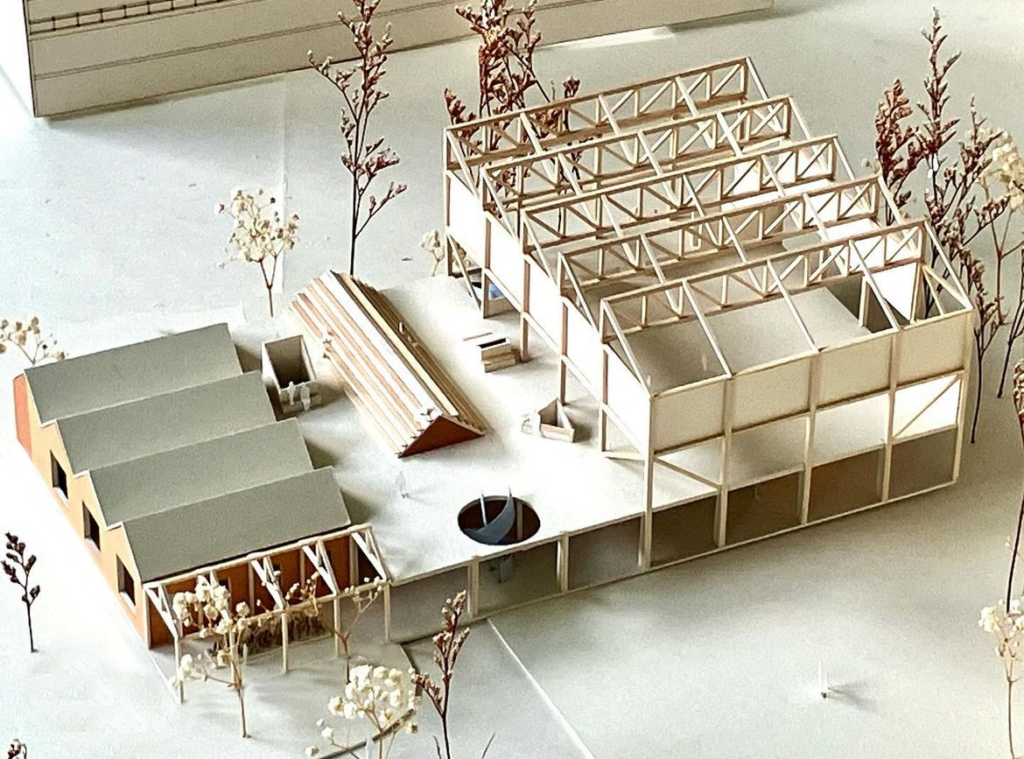
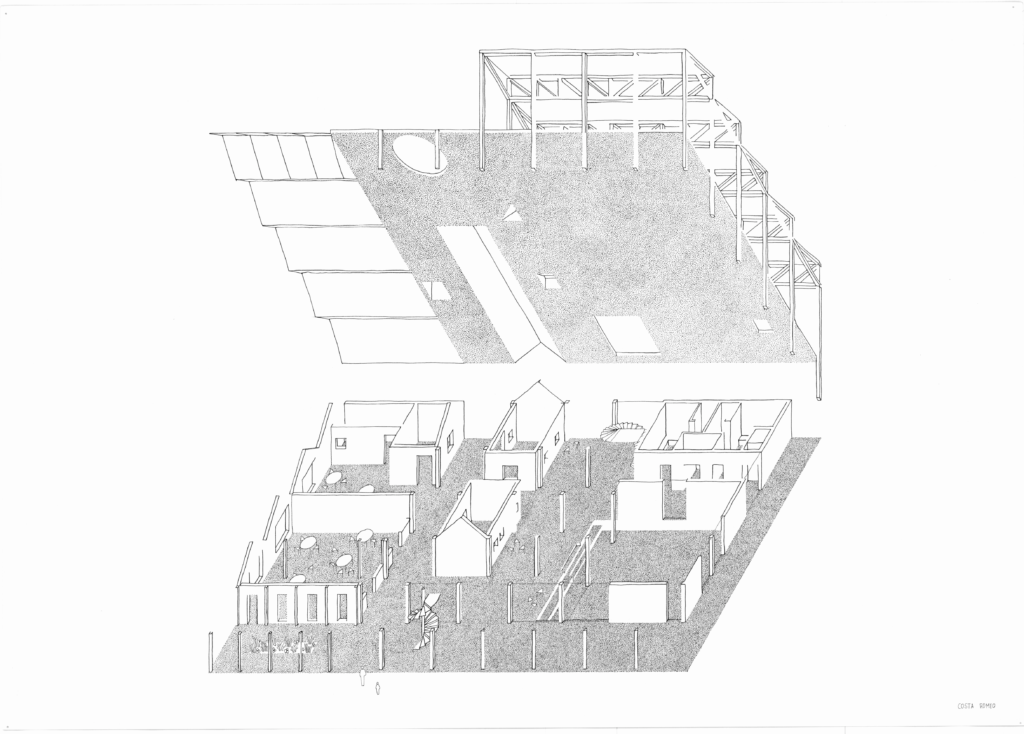
The project stands out as a heterogeneous element in an homogeneous environment. This uniqueness makes it even more attractive to the residents of the neighborhood. From a compositional perspective, the project is based on the concept of hybridity. The existing buildings are integrated by layering different architectural codes, such as repetition and the concept of a blanket, along with various materials, thus creating a more complex and diverse composition.
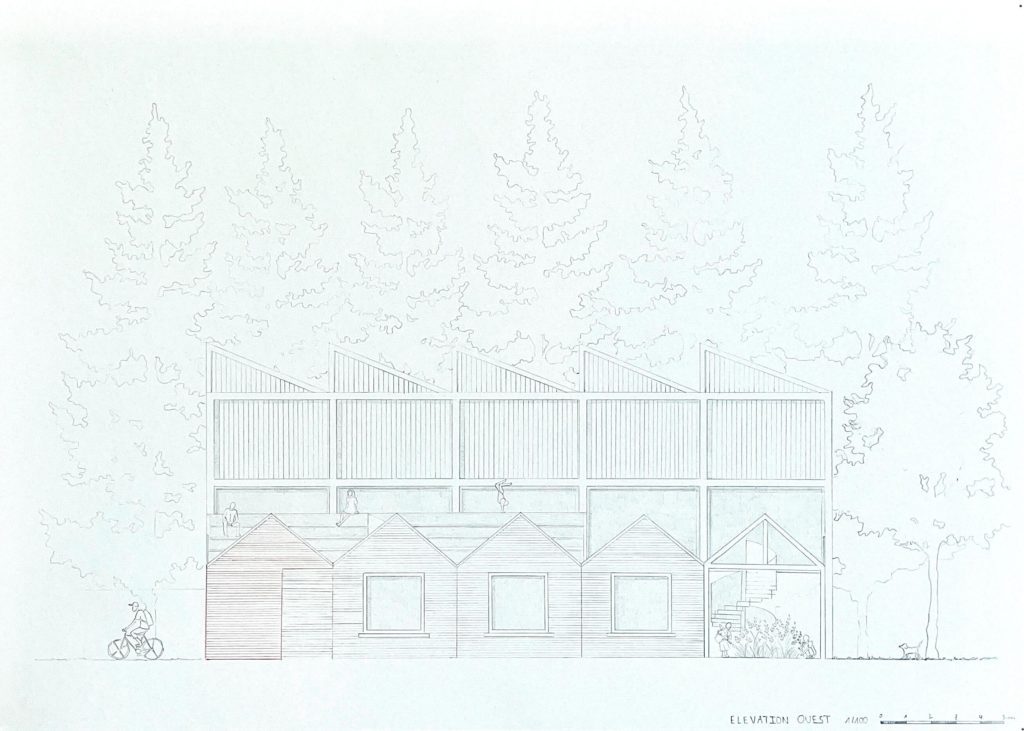
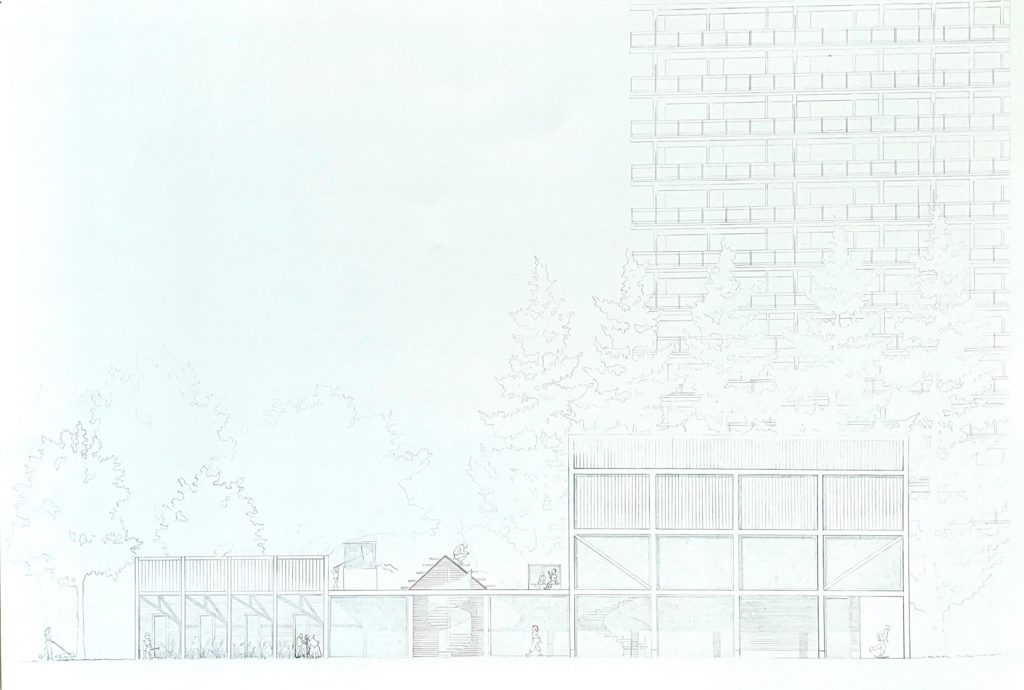
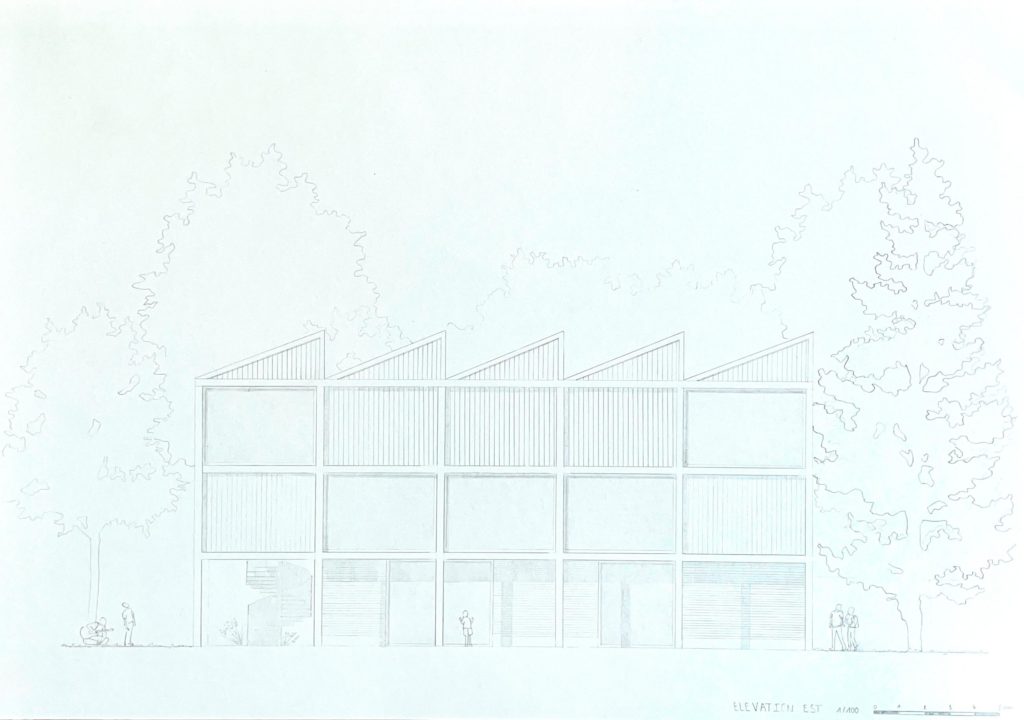
The project consists of a cultural center, sheltered by a repetition of the existing building, and new volumes, a sanitary block and a gymnasium. The entire complex is covered by a slab, accessible via an external staircase, creating a public space. This slab is pierced by an existing roof, whose framework has been reworked to allow for an upper-level appropriation via steps, while providing light below through translucent risers. Additional openings are made for circulation and to bring in natural light through light wells.
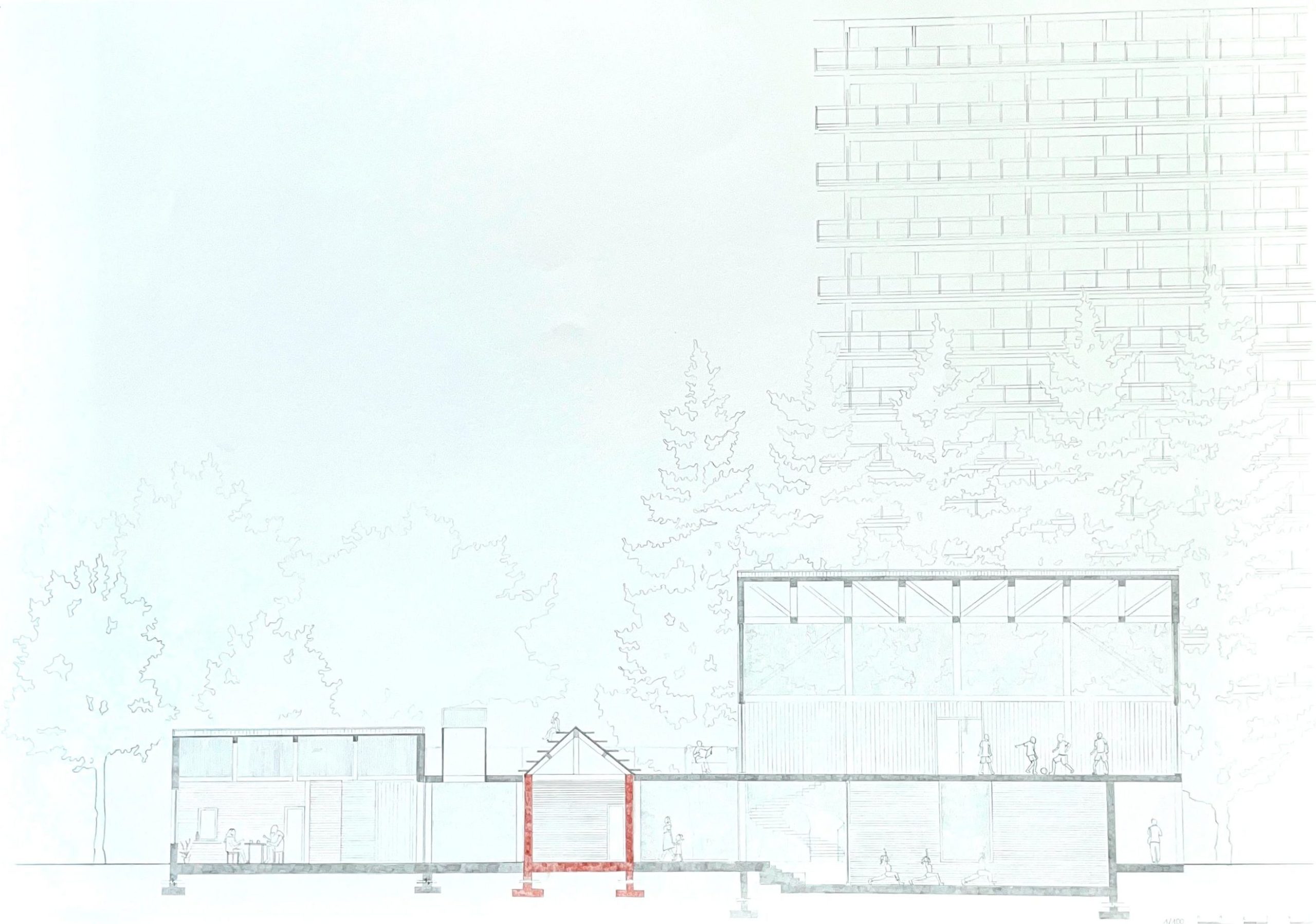

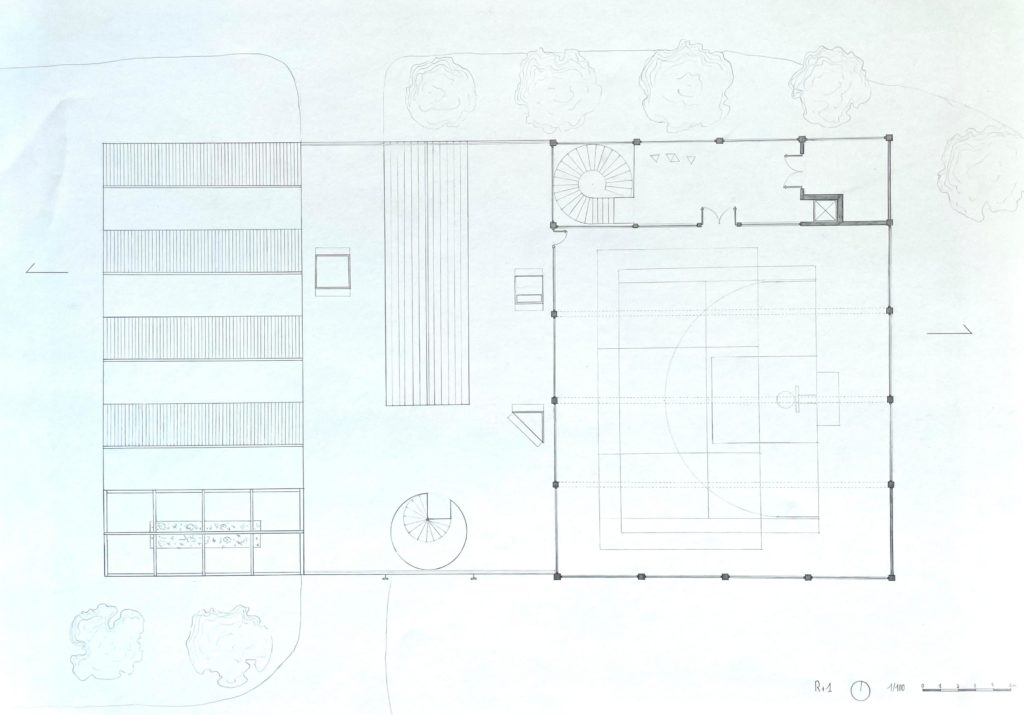
The structure of the project is hybrid: the new volumes are built with raw earth bricks, the concrete slab is supported by concrete columns, and the multipurpose sport hall (R+1) has an independent wooden structure.
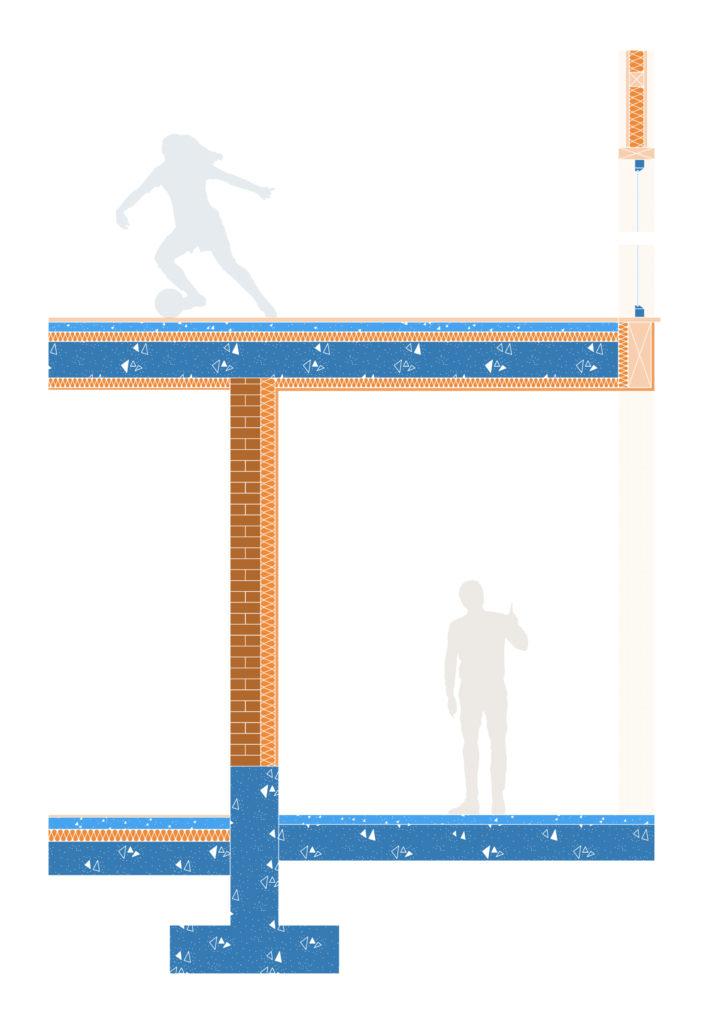
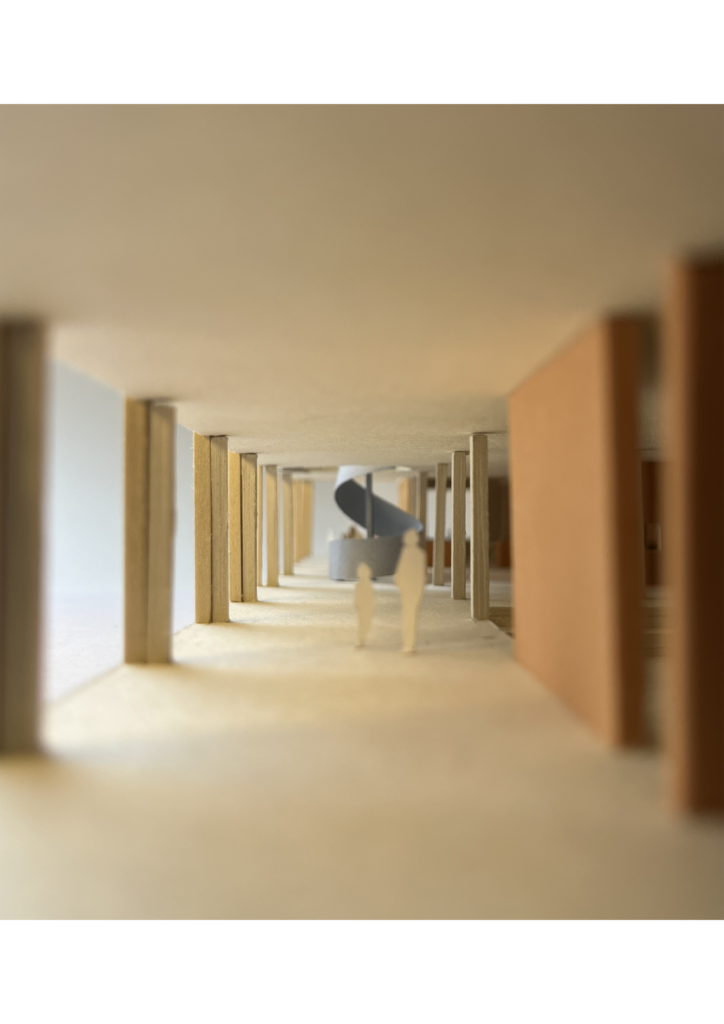
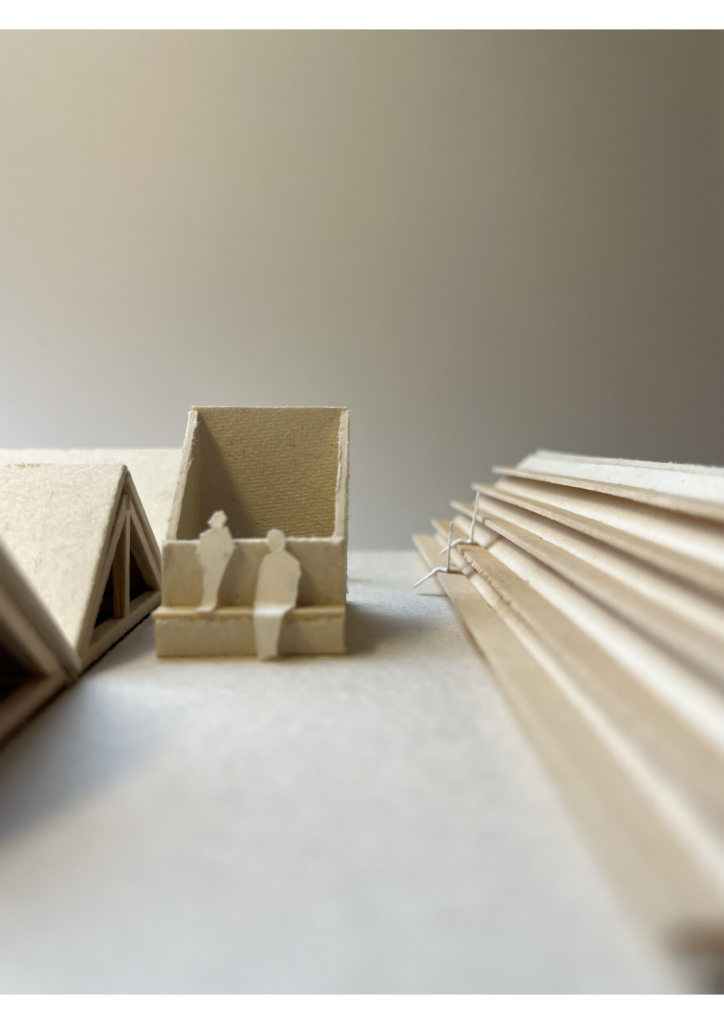
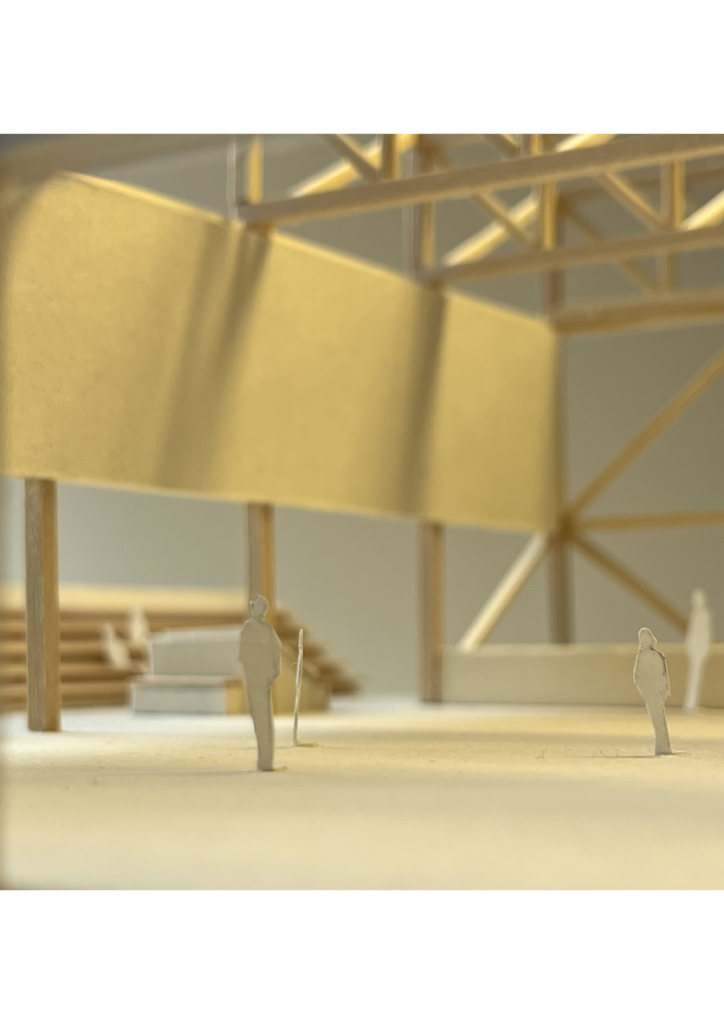
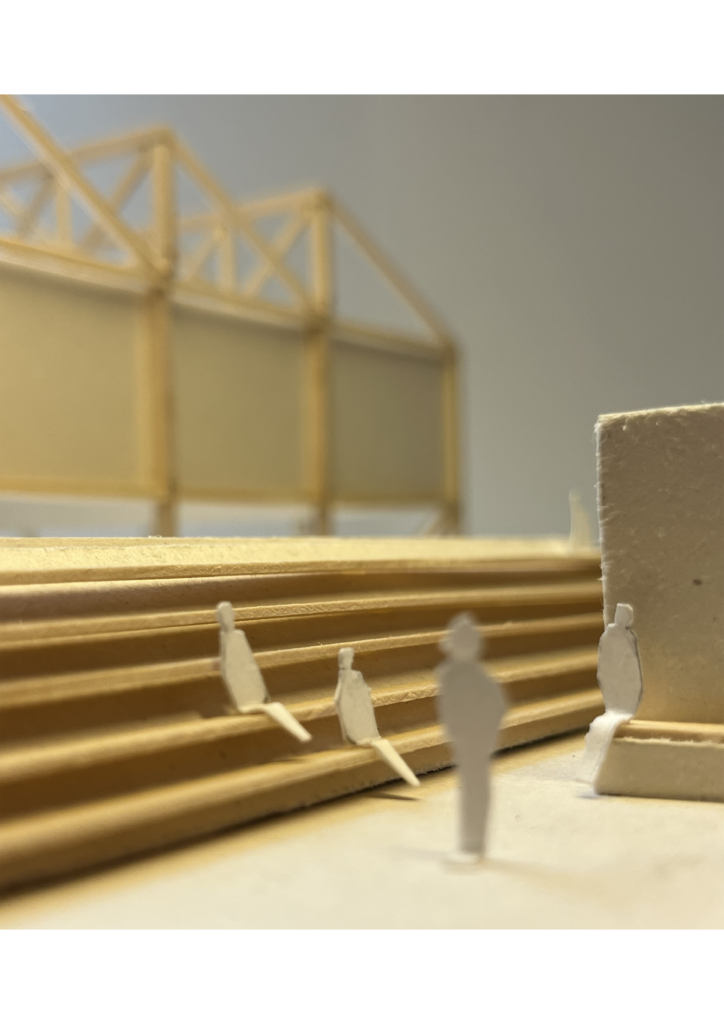
This project was made with Imane Lemaire.